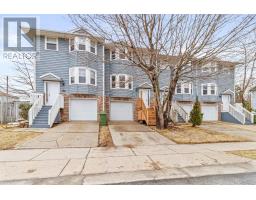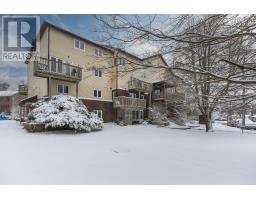2516 Poplar Street, Halifax, Nova Scotia, CA
Address: 2516 Poplar Street, Halifax, Nova Scotia
Summary Report Property
- MKT ID202506677
- Building TypeHouse
- Property TypeSingle Family
- StatusBuy
- Added3 weeks ago
- Bedrooms4
- Bathrooms1
- Area1709 sq. ft.
- DirectionNo Data
- Added On07 Apr 2025
Property Overview
Nestled on a picturesque, tree-lined street just off Quinpool, this charming Halifax family home offers the perfect blend of comfort, convenience, and modern upgrades. With a versatile layout that includes a beautifully finished one-bedroom suite on the lower level, this home is ideal for families, guests, or potential rental income.The main floor boasts an open-concept design, seamlessly connecting the updated kitchen and living room?perfect for entertaining or relaxing by the cozy fireplace. Upstairs, the primary bedroom features a stunning vaulted ceiling and upgraded storage, creating a bright and airy retreat. Two additional bedrooms and a spacious five-piece bath complete the upper level. The lower-level suite is fully equipped and move-in ready, featuring a large living area and a beautifully upgraded bathroom?ideal for extended family or as a rental unit. Two ductless heat pumps ensure year-round comfort and energy efficiency.Step outside to enjoy the private backyard oasis, complete with a two-tiered deck and stone patio, perfect for summer BBQs and relaxing evenings. There?s also ample exterior storage for added convenience.Located in the sought-after Tupper School District, this home is just minutes from amenities, shops, and dining, with most daily errands easily accomplished on foot. Don't miss this incredible opportunity in one of Halifax?s most desirable neighborhoods! (id:51532)
Tags
| Property Summary |
|---|
| Building |
|---|
| Level | Rooms | Dimensions |
|---|---|---|
| Second level | Primary Bedroom | 13.2x11.3 |
| Bedroom | 10.4x11.3 | |
| Bedroom | 10.6x7.5 | |
| Bath (# pieces 1-6) | 11.2x13.7 | |
| Basement | Bedroom | 11.6x10.5 |
| Kitchen | 18.2x9.9 | |
| Bath (# pieces 1-6) | 4.10x6.5 | |
| Main level | Foyer | 7.2x13.10 |
| Living room | 13.7x13.5 | |
| Dining room | 9.7 x 11.10 | |
| Kitchen | 11.2x16.6 |
| Features | |||||
|---|---|---|---|---|---|
| Level | Gravel | Shared | |||
| Stove | Dishwasher | Dryer | |||
| Washer | Microwave | Refrigerator | |||
| Wine Fridge | Heat Pump | ||||





























































