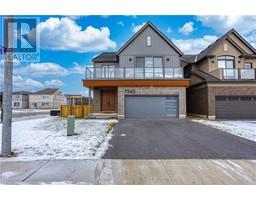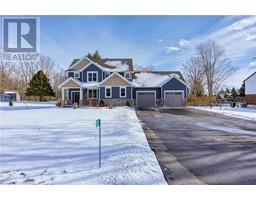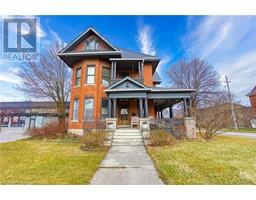101 LOCKE Street S Unit# 615 121 - Kirkendall, Hamilton, Ontario, CA
Address: 101 LOCKE Street S Unit# 615, Hamilton, Ontario
Summary Report Property
- MKT ID40716934
- Building TypeApartment
- Property TypeSingle Family
- StatusBuy
- Added4 weeks ago
- Bedrooms2
- Bathrooms2
- Area746 sq. ft.
- DirectionNo Data
- Added On15 Apr 2025
Property Overview
Welcome to Suite 615 at 101 Locke Street South—arguably the most prestigious condo address in all of Hamilton. This is luxury living at its finest in the heart of one of the city’s most vibrant and walkable neighbourhoods. Set within a boutique-style building, this beautifully designed unit offers modern elegance with an open-concept layout, sleek finishes, and expansive windows that bathe the space in natural light. From the moment you walk in, you’ll appreciate the attention to detail and quality craftsmanship that define this incredible residence. Perfectly positioned in the sought-after Kirkendall South community, you’re just steps to the energy of Locke Street, where you’ll find artisan cafés, award-winning restaurants, unique shops, yoga studios, and more. It’s the perfect blend of urban excitement and neighbourhood charm. For commuters, highway access is just minutes away, and the location is ideal for quick access to both downtown Hamilton and surrounding cities. Adding even more convenience, this unit includes a dedicated underground parking spot equipped with an electric car charger—perfect for eco-conscious drivers or anyone looking to future-proof their investment. 101 Locke also boasts some of the best building amenities in the city. The expansive rooftop terrace features multiple BBQs, a fireside lounge, and games area—all with stunning views of the Hamilton skyline and escarpment. There’s also a state-of-the-art fitness centre, steam room, party room, and even a bike storage area. Whether you’re a young professional, downsizer, or investor, this is your chance to own a slice of Hamilton’s most iconic condo lifestyle. (id:51532)
Tags
| Property Summary |
|---|
| Building |
|---|
| Land |
|---|
| Level | Rooms | Dimensions |
|---|---|---|
| Main level | Laundry room | 3'8'' x 3'2'' |
| Full bathroom | 7'9'' x 4'10'' | |
| Primary Bedroom | 9'10'' x 16'0'' | |
| Living room | 11'11'' x 14'9'' | |
| Kitchen | 13'0'' x 11'0'' | |
| Den | 6'11'' x 8'4'' | |
| 2pc Bathroom | 5'7'' x 5'7'' | |
| Foyer | 3'8'' x 5'11'' |
| Features | |||||
|---|---|---|---|---|---|
| Southern exposure | Balcony | Automatic Garage Door Opener | |||
| Underground | Dryer | Refrigerator | |||
| Washer | Microwave Built-in | Window Coverings | |||
| Central air conditioning | Exercise Centre | Party Room | |||










































































