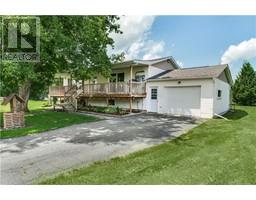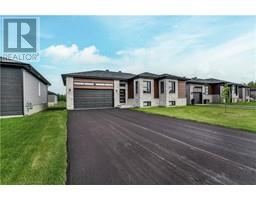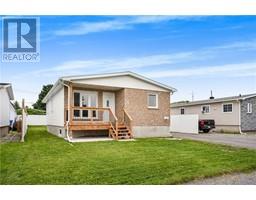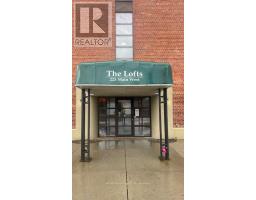3725 PATTEE ROAD East Hawkesbury, HAWKESBURY, Ontario, CA
Address: 3725 PATTEE ROAD, Hawkesbury, Ontario
Summary Report Property
- MKT ID1406516
- Building TypeHouse
- Property TypeSingle Family
- StatusBuy
- Added12 weeks ago
- Bedrooms3
- Bathrooms1
- Area0 sq. ft.
- DirectionNo Data
- Added On26 Aug 2024
Property Overview
10 ACRES - HAWKESBURY - Residential with commercial unit. Located in the outskirts of Hawkesbury near golf course with easy access to Hwy417 towards the province of Quebec (Mtl)! The residential bungalow consist of 3 bedrooms on the main floor, a sunk-in living room, a practical L-shaped kitchen adjacent to the dining room. Fully finished basement with ceramic floors throughout, family room with wood pellet stove and two additional rooms. You will also find detached to HUGE (approx. 2264sq ft) commercial building with cement floors for your home business! This building could be converted to specifically suit your needs. Two garages detached also serving as workshop. Additional features include oversized deck with pergola, metal roof on all buildings, chicken coop and 8 acres of wooded land. Endless possibilities could accommodate a family, all your toys and also home your business! Rare find (id:51532)
Tags
| Property Summary |
|---|
| Building |
|---|
| Land |
|---|
| Level | Rooms | Dimensions |
|---|---|---|
| Basement | Family room | 27'1" x 13'2" |
| Laundry room | 7'2" x 6'3" | |
| Storage | 10'4" x 11'4" | |
| Storage | 22'4" x 12'5" | |
| Storage | 16'8" x 10'9" | |
| Main level | Living room | 20'4" x 11'9" |
| Dining room | 9'4" x 11'10" | |
| Kitchen | 10'8" x 11'10" | |
| Primary Bedroom | 12'6" x 11'11" | |
| Bedroom | 8'5" x 11'9" | |
| Bedroom | 8'4" x 8'3" | |
| Full bathroom | 8'8" x 11'11" |
| Features | |||||
|---|---|---|---|---|---|
| Farm setting | Flat site | Detached Garage | |||
| Gravel | Visitor Parking | Blinds | |||
| None | |||||
























































