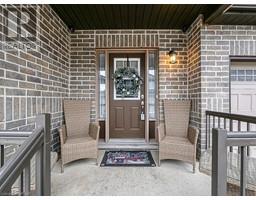4 MARSHALL Court Ingersoll - South, Ingersoll, Ontario, CA
Address: 4 MARSHALL Court, Ingersoll, Ontario
Summary Report Property
- MKT ID40630810
- Building TypeHouse
- Property TypeSingle Family
- StatusBuy
- Added13 weeks ago
- Bedrooms4
- Bathrooms2
- Area2108 sq. ft.
- DirectionNo Data
- Added On14 Aug 2024
Property Overview
Fabulous 4 Bedroom Home Nestled on a quiet cul-de-sac in South Ingersoll. Step into this charming 3+1 bedroom, 2 bathroom raised bungalow, ideally located in the desirable Royal Roads Public School district and is within walking distance to the School. A spacious foyer leads up to the stunning open-concept kitchen, dining, and living areas, enhanced by new quartz countertops and hardwood floors. This upbeat and modern kitchen flows seamlessly into the living space, perfect for gatherings and everyday living. The main level also features a 4 piece bathroom, spacious primary bedroom with a walk-in closet, (potential for adding an ensuite bathroom), two more good size bedrooms complete this level. The lower level offers a huge Recreation Room, ideal for entertainment or relaxation, a 3 pc bathroom, a bedroom, utility room w/laundry and another area perfect for play room, fitness centre, or games area. Plenty of space for a potential in-law suite. Brand new Furnace and AC unit installed in 2024 ensures year-round comfort with a new Smart Thermostat. On demand water heater plus a water softener are both owned and included. Outside, enjoy a fully fenced yard with dog run, offering privacy and security, and a newly paved double wide driveway with parking for 4 vehicles, completed in July 2024. A new front door & exterior garage door (2024) adds convenience and enhances curb appeal. Eaves, gutter & downspouts updated 2024, Quartz Countertops 2024. Don’t miss out on this freshly painted & move-in ready home that combines modern upgrades with a highly sought-after location. Don't wait to see this beautiful home and start envisioning your future in this incredible neighbourhood, minutes away from downtown Ingersoll & the 401. (id:51532)
Tags
| Property Summary |
|---|
| Building |
|---|
| Land |
|---|
| Level | Rooms | Dimensions |
|---|---|---|
| Lower level | Recreation room | 35'7'' x 20'2'' |
| Utility room | 18'3'' x 8'8'' | |
| 3pc Bathroom | 9'0'' x 8'9'' | |
| Bedroom | 9'10'' x 11'3'' | |
| Main level | Foyer | 16'7'' x 520'11'' |
| 4pc Bathroom | 7'10'' x 8'4'' | |
| Dining room | 8'2'' x 8'4'' | |
| Kitchen | 11'3'' x 8'4'' | |
| Living room | 19'4'' x 13'5'' | |
| Bedroom | 10'0'' x 9'8'' | |
| Bedroom | 14'4'' x 9'8'' | |
| Primary Bedroom | 14'4'' x 11'9'' |
| Features | |||||
|---|---|---|---|---|---|
| Cul-de-sac | Paved driveway | Sump Pump | |||
| Attached Garage | Dishwasher | Dryer | |||
| Refrigerator | Stove | Water softener | |||
| Washer | Microwave Built-in | Window Coverings | |||
| Garage door opener | Central air conditioning | ||||






















































