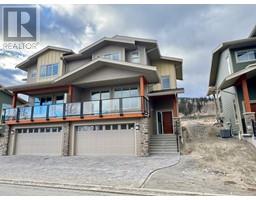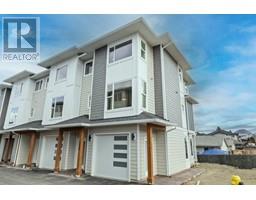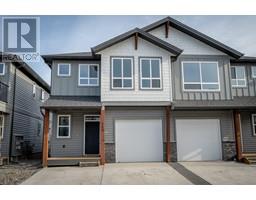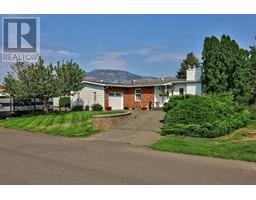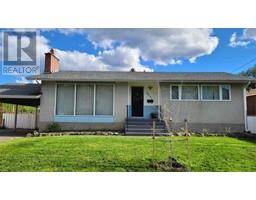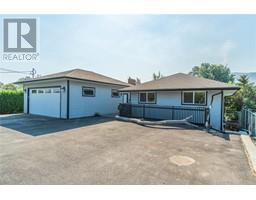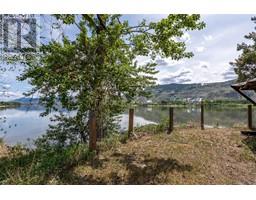1120 HUGH ALLAN Drive Unit# 201 Aberdeen, Kamloops, British Columbia, CA
Address: 1120 HUGH ALLAN Drive Unit# 201, Kamloops, British Columbia
Summary Report Property
- MKT ID10347069
- Building TypeApartment
- Property TypeSingle Family
- StatusBuy
- Added3 weeks ago
- Bedrooms2
- Bathrooms1
- Area1023 sq. ft.
- DirectionNo Data
- Added On12 May 2025
Property Overview
Bright and inviting 2 bedroom, 1 bathroom corner unit condo in popular complex with north east views. This second level condo has ground access (no elevator needed). When you enter the unit there is a nice sized main foyer with room for a bench or storage. Walk down the hall to the main living space that has an open floor plan with lots of windows and a gas fireplace in the living room. There is a good sized deck off the dining room where you can take in the views. The kitchen has decent storage space and there is a window over the sink. The primary bedroom has double closets and a direct access to the main 4 piece bathroom, with second access to that bathroom off the hallway. The second bedroom is quite spacious and has a large closet for storage. To finish off the features of this unit there is a self contained laundry room with updated hot water tank and lots of space as well as additional storage in the hallway. This unit has updated paint, flooring, light fixtures and window coverings. There are two assigned parking stalls (12&99) and one storage locker that is approx. 4’ x 6’ (locker 31 located in on the 1st floor west end of building). Quick possession possible. (id:51532)
Tags
| Property Summary |
|---|
| Building |
|---|
| Level | Rooms | Dimensions |
|---|---|---|
| Main level | Foyer | 11'7'' x 6'2'' |
| Laundry room | 5'3'' x 6' | |
| Bedroom | 14'1'' x 10'7'' | |
| Primary Bedroom | 10'9'' x 16'11'' | |
| Dining room | 14'8'' x 14'11'' | |
| Living room | 13'10'' x 14'11'' | |
| Kitchen | 10'6'' x 6'7'' | |
| 4pc Bathroom | 8'6'' x 7'8'' |
| Features | |||||
|---|---|---|---|---|---|
| Level lot | Corner Site | Balcony | |||
| See Remarks | Stall | Range | |||
| Refrigerator | Dishwasher | Microwave | |||
| Washer & Dryer | Storage - Locker | ||||



































