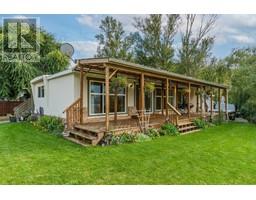1250 Aberdeen Drive Unit# 26 Aberdeen, Kamloops, British Columbia, CA
Address: 1250 Aberdeen Drive Unit# 26, Kamloops, British Columbia
Summary Report Property
- MKT ID10330473
- Building TypeHouse
- Property TypeSingle Family
- StatusBuy
- Added3 weeks ago
- Bedrooms3
- Bathrooms2
- Area1665 sq. ft.
- DirectionNo Data
- Added On17 Dec 2024
Property Overview
Charm and style at Carradale Court – Welcome to this stunning 3-bedroom, 2-bathroom home in Upper Aberdeen, where comfort meets style. The heart of the home is a modern open-plan kitchen and great room, perfect for entertaining. The kitchen is equipped with stainless appliances and flows seamlessly into the dining area, featuring walkout access to a large backyard—ideal for outdoor grilling and gatherings. The main level includes two cozy bedrooms and a chic 4-piece bathroom, providing a tranquil retreat. The lower level expands your living space with a versatile recreation room, third bedroom, and convenient laundry room, plus an additional full bathroom for added functionality. Outside, enjoy a spacious patio and backyard, a single-car garage with extra driveway parking, and a low strata fee of $175.45. Situated across from Pac. Way Elementary and near West Highland Park, this pet-friendly home offers prime access to the best of Kamloops living. Discover your dream home at 115 Carradale Court—book your showing today! (id:51532)
Tags
| Property Summary |
|---|
| Building |
|---|
| Level | Rooms | Dimensions |
|---|---|---|
| Basement | Foyer | 10' x 8' |
| Family room | 11' x 12' | |
| Laundry room | 6' x 8' | |
| Bedroom | 10' x 11' | |
| Full bathroom | Measurements not available | |
| Main level | Bedroom | 9' x 10' |
| Full bathroom | Measurements not available | |
| Primary Bedroom | 15' x 11' | |
| Dining room | 13' x 9' | |
| Living room | 14' x 12' | |
| Kitchen | 11' x 11' |
| Features | |||||
|---|---|---|---|---|---|
| Attached Garage(1) | Central air conditioning | ||||









































