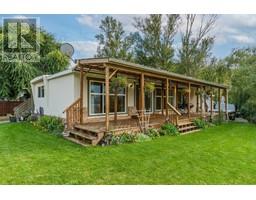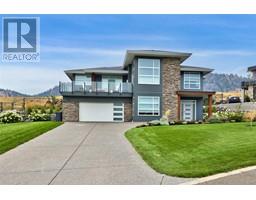510 LORNE Street Unit# 307 South Kamloops, Kamloops, British Columbia, CA
Address: 510 LORNE Street Unit# 307, Kamloops, British Columbia
Summary Report Property
- MKT ID10331269
- Building TypeApartment
- Property TypeSingle Family
- StatusBuy
- Added6 weeks ago
- Bedrooms2
- Bathrooms2
- Area1341 sq. ft.
- DirectionNo Data
- Added On06 Jan 2025
Property Overview
Top floor northeast corner condo that has a number of updates and is meticulously maintained. Walk through the front entry to this home and you will find lots of space for a bench or room to move. There is a double wide closet off the entry and a large self-contained laundry room with storage. Walk down the hall to the kitchen which features upgraded quartz stone countertops, KitchenAid stainless steel appliances with French door fridge and double oven. The kitchen space is open to a nook area which has large windows for light and leads to the open dining and living room space. The main living space of this home is fairly open. The living and dining room have lovely north and east views, perfect for some morning sunshine and cooler afternoons. There are lots of windows for natural light. A gas fireplace tops off this space. Walk out of the living room to the covered patio space. The primary bedroom is large with a 3-piece ensuite including stone counters and a walk-in closet. There is an additional bedroom which is so large it feels like a primary bedroom and it includes a large closet. To finish this property off there is a 4-piece guest bathroom with updated stone counters and there is no carpet anywhere in this home! This unit includes one storage locker (3J) and one parking stall (54). Easy to show and flexible possession. Pet restriction: 1 cat or 1 dog no larger than 20 lbs and no taller than 20 inches at shoulder. (id:51532)
Tags
| Property Summary |
|---|
| Building |
|---|
| Level | Rooms | Dimensions |
|---|---|---|
| Main level | Foyer | 7'6'' x 4'11'' |
| Laundry room | 5'1'' x 8'2'' | |
| Primary Bedroom | 13'10'' x 11'10'' | |
| Bedroom | 14'3'' x 12'4'' | |
| Living room | 12'10'' x 15'10'' | |
| Dining room | 13'11'' x 8'6'' | |
| Dining nook | 8'11'' x 12'1'' | |
| Kitchen | 9'11'' x 10'6'' | |
| 3pc Ensuite bath | Measurements not available | |
| 4pc Bathroom | Measurements not available |
| Features | |||||
|---|---|---|---|---|---|
| Level lot | Balcony | See Remarks | |||
| Street | Stall | Underground(1) | |||
| Refrigerator | Dishwasher | Range - Electric | |||
| Microwave | Washer/Dryer Stack-Up | Wall unit | |||
| Storage - Locker | |||||


















































