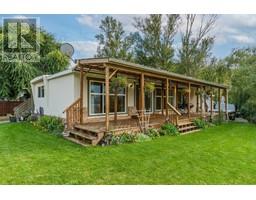755 MCGILL Road Unit# 404 Sahali, Kamloops, British Columbia, CA
Address: 755 MCGILL Road Unit# 404, Kamloops, British Columbia
Summary Report Property
- MKT ID181432
- Building TypeApartment
- Property TypeSingle Family
- StatusBuy
- Added15 hours ago
- Bedrooms2
- Bathrooms2
- Area1259 sq. ft.
- DirectionNo Data
- Added On08 Jan 2025
Property Overview
Welcome to your dream home in Landmark Centre! This expansive 1,259 sqft top-floor apartment boasts south facing windows and balcony offering an abundance of natural light. With two spacious bedrooms, this residence is perfect for both relaxation and entertaining. Step inside to discover an open concept kitchen seamlessly flowing into the living area, ideal for modern living. The kitchen features contemporary appliances, ample counter space and a large stone island, making meal prep a joy. Enjoy cozy evenings in the spacious living room, or step out onto your balcony to soak up the sun and enjoy the breathtaking skyline. Convenience is key, with in-suite laundry adding to the ease of everyday living. Walking distance to transit grocery stores, coffee shops and TRU this truly central location is perfect. Don't miss this opportunity to own a piece of luxury in the heart of Sahali! Schedule a viewing today and experience the perfect blend of comfort and style. (id:51532)
Tags
| Property Summary |
|---|
| Building |
|---|
| Level | Rooms | Dimensions |
|---|---|---|
| Main level | Living room | 11'5'' x 14'8'' |
| Kitchen | 14'4'' x 10'7'' | |
| Dining room | 13'11'' x 11'0'' | |
| Full ensuite bathroom | Measurements not available | |
| Primary Bedroom | 16'6'' x 14'2'' | |
| Storage | 11'8'' x 7'3'' | |
| Bedroom | 10'10'' x 18'7'' | |
| Full bathroom | Measurements not available |
| Features | |||||
|---|---|---|---|---|---|
| Elevator | Underground | Range | |||
| Refrigerator | Dishwasher | Dryer | |||
| Microwave | Washer | Wall unit | |||








































