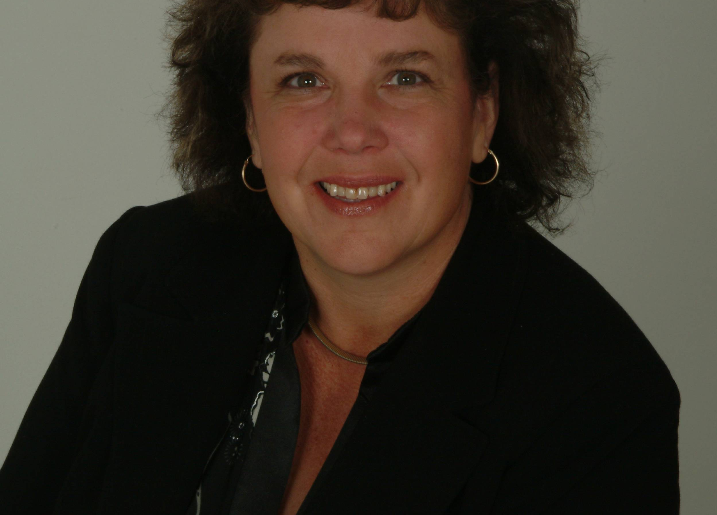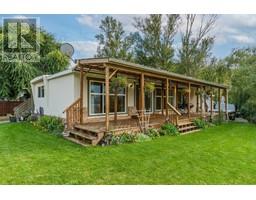926 PINE Street South Kamloops, Kamloops, British Columbia, CA
Address: 926 PINE Street, Kamloops, British Columbia
Summary Report Property
- MKT ID180714
- Building TypeHouse
- Property TypeSingle Family
- StatusBuy
- Added6 weeks ago
- Bedrooms5
- Bathrooms2
- Area2508 sq. ft.
- DirectionNo Data
- Added On15 Dec 2024
Property Overview
Downtown beauty on quiet Pine Street. Original hardwood floors throughout and gorgeous coved ceilings on the top floor. Large kitchen with gas stove and lots of cupboard space. Living room with gas fireplace and bay window with window seat. Dining room with slider to 16' by 13' covered deck overlooking beautifully landscaped fenced yard. 3 bedrooms up/2 down & 2 bathrooms. Rec room with gas fireplace. Ceramic tile in the bathrooms. Man door from basement to outside with large storage area making the home easily suitable. New high efficiency furnace & heat pump and underground sprinklers. 17' by 12' shop with power and room to park 4 vehicles from a gated alley access. Close to downtown shopping and services, Lloyd George Elementary School and South Kamloops Senior High School. Possibility of garden suite or carriage house. (id:51532)
Tags
| Property Summary |
|---|
| Building |
|---|
| Land |
|---|
| Level | Rooms | Dimensions |
|---|---|---|
| Basement | Full bathroom | Measurements not available |
| Bedroom | 12'0'' x 8'0'' | |
| Recreation room | 27'0'' x 11'6'' | |
| Utility room | 12'6'' x 8'4'' | |
| Bedroom | 9'8'' x 9'0'' | |
| Hobby room | 10'8'' x 9'4'' | |
| Main level | Bedroom | 11'6'' x 8'6'' |
| Full bathroom | Measurements not available | |
| Primary Bedroom | 13'0'' x 11'4'' | |
| Living room | 20'0'' x 12'0'' | |
| Dining room | 15'10'' x 11'0'' | |
| Bedroom | 11'3'' x 8'0'' | |
| Foyer | 6'8'' x 4'6'' | |
| Kitchen | 14'6'' x 10'10'' |
| Features | |||||
|---|---|---|---|---|---|
| Level lot | See Remarks | RV | |||
| Range | Refrigerator | Dishwasher | |||
| Dryer | Washer | ||||






































































