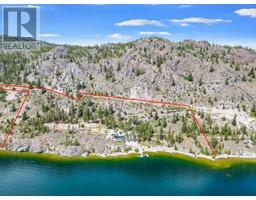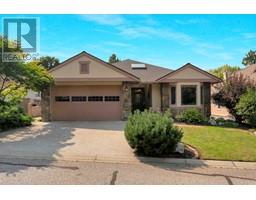1264 Rio Drive Glenmore, Kelowna, British Columbia, CA
Address: 1264 Rio Drive, Kelowna, British Columbia
Summary Report Property
- MKT ID10321596
- Building TypeHouse
- Property TypeSingle Family
- StatusBuy
- Added14 weeks ago
- Bedrooms3
- Bathrooms2
- Area2169 sq. ft.
- DirectionNo Data
- Added On12 Aug 2024
Property Overview
Looking for a family home close to everything with a killer price? This property boasts a big, beautiful, fenced yard that is private and has so much room for fun for your kids and pets to play. Entertaining in the backyard on your private deck oasis will be a fan favourite. There's also a gorgeous lattice patio space nestled into the treed area of your back area, which will make for the perfect spot to enjoy sitting around a fire pit. Inside, you'll find an open-concept floor plan with an island kitchen complete with stainless steel appliances. This property represents killer value and will not last long at this price. If you've been wanting to get into a safe family neighbourhood at a reasonable price, this is the one for you! Call today to learn more about this incredible opportunity. (id:51532)
Tags
| Property Summary |
|---|
| Building |
|---|
| Level | Rooms | Dimensions |
|---|---|---|
| Lower level | Bedroom | 13'8'' x 11'10'' |
| Dining room | 13'6'' x 13'6'' | |
| 3pc Bathroom | 4'1'' x 7'11'' | |
| Laundry room | 12'1'' x 13'6'' | |
| Living room | 17'3'' x 11'10'' | |
| Other | 8'7'' x 2'11'' | |
| Main level | Primary Bedroom | 14'3'' x 11'7'' |
| Bedroom | 11'11'' x 11'8'' | |
| Foyer | 6'6'' x 8'6'' | |
| Living room | 33'5'' x 14'9'' | |
| Dining room | 10'2'' x 12'4'' | |
| Kitchen | 13'3'' x 12'4'' | |
| 4pc Bathroom | 5'2'' x 12'4'' |
| Features | |||||
|---|---|---|---|---|---|
| Central island | One Balcony | See Remarks | |||
| Carport | Refrigerator | Dishwasher | |||
| Dryer | Range - Gas | Washer | |||
| Central air conditioning | |||||







































































