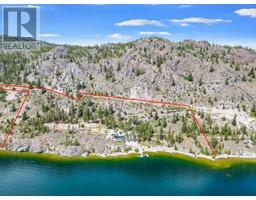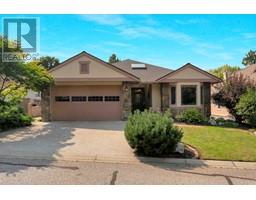3211 Pinot Noir Place Lakeview Heights, West Kelowna, British Columbia, CA
Address: 3211 Pinot Noir Place, West Kelowna, British Columbia
Summary Report Property
- MKT ID10319839
- Building TypeHouse
- Property TypeSingle Family
- StatusBuy
- Added18 weeks ago
- Bedrooms4
- Bathrooms4
- Area4540 sq. ft.
- DirectionNo Data
- Added On17 Jul 2024
Property Overview
Discover 3211 Pinot Noir Place, a Mediterranean-inspired luxury dream home in the heart of West Kelowna Wine Country. This 4-bed executive home plus self-contained guest quarters nestled on a quiet no-thru road is full of character and warmth The main floor offers a great room concept, soaring ceilings, timber beams, curved hallways, stone finishes, and Venetian plaster feature walls. Large windows w/ Phantom Screens take advantage of the awe-inspiring views of Okanagan Lake and rows of vineyards. Lots of gorgeous outdoor living space including a large covered deck with infrared heaters for when the evenings are chilly. The view is truly spectacular even from the pool deck, unobstructed lake and valley views whether you're relaxing in your built-in hot tub or sitting beside the firepit with background ambiance from one of your two water features. Oversized double garage with extra storage and even a tiled dog washing station! Call today before it's too late to learn more 250.717.3133 (id:51532)
Tags
| Property Summary |
|---|
| Building |
|---|
| Land |
|---|
| Level | Rooms | Dimensions |
|---|---|---|
| Second level | Other | 10'5'' x 4'0'' |
| Other | 5'9'' x 5'0'' | |
| Full ensuite bathroom | 19'8'' x 10'8'' | |
| Other | 13'5'' x 5'4'' | |
| Primary Bedroom | 15'11'' x 13'2'' | |
| Basement | Other | 8'11'' x 8'10'' |
| Bedroom | 11'2'' x 12'5'' | |
| Other | 5'6'' x 3'3'' | |
| Bedroom | 11'4'' x 13'4'' | |
| Full bathroom | 5'4'' x 8'2'' | |
| Other | 12'2'' x 9'7'' | |
| Recreation room | 24'0'' x 19'6'' | |
| Other | 13'10'' x 10'0'' | |
| Main level | Other | 12'6'' x 10'0'' |
| Other | 13'8'' x 6'2'' | |
| Laundry room | 8'0'' x 9'4'' | |
| Partial bathroom | 9'3'' x 5'0'' | |
| Den | 9'8'' x 9'4'' | |
| Dining room | 12'5'' x 12'11'' | |
| Kitchen | 16'8'' x 12'7'' | |
| Living room | 21'7'' x 18'4'' | |
| Additional Accommodation | Full bathroom | 4'10'' x 7'9'' |
| Dining room | 11'0'' x 5'8'' | |
| Kitchen | 8'3'' x 8'2'' | |
| Living room | 11'3'' x 13'0'' | |
| Primary Bedroom | 10'4'' x 9'2'' |
| Features | |||||
|---|---|---|---|---|---|
| Three Balconies | See Remarks | Attached Garage(2) | |||
| Oversize | Refrigerator | Dishwasher | |||
| Range - Electric | Range - Gas | Humidifier | |||
| Microwave | Hood Fan | Washer & Dryer | |||
| Washer/Dryer Stack-Up | Wine Fridge | Central air conditioning | |||























































































