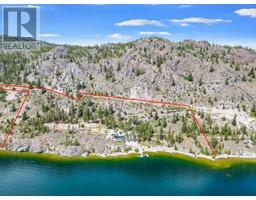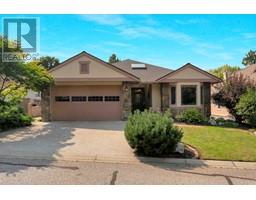1515 Pinot Noir Drive Lakeview Heights, West Kelowna, British Columbia, CA
Address: 1515 Pinot Noir Drive, West Kelowna, British Columbia
Summary Report Property
- MKT ID10317075
- Building TypeHouse
- Property TypeSingle Family
- StatusBuy
- Added22 weeks ago
- Bedrooms4
- Bathrooms5
- Area4539 sq. ft.
- DirectionNo Data
- Added On18 Jun 2024
Property Overview
Looking for a gorgeous home in Lakeview Heights with a pool and a monster Lake view? This beautiful home has recently undergone an extensive renovation and is absolutely immaculate! The primary bedroom is on the main floor, with a spa-like en suite and a custom walk-in closet. There are tons of large windows and soaring ceilings that give the space a warm and bright feel. The floor-to-ceiling stone fireplace is a statement piece sure to impress your guests. Preparing meals in this kitchen will be very special as the big picture window captures beautiful views of vineyards and an expansive look at Okanagan Lake. Let your hair down in the walk-out lower floor with a wet bar, wine room, and a large gym that could also double as a media room. The outdoor living space of this home is everything you could ask for: a sunken hot tub, lots of seating areas, and a heated pool large enough to swim laps in! A separate garden area with raised planter boxes can also be a great dog run, as there are stairs from the top deck. Beside you is protected no build green space that provides incredible privacy, leaving you with only one neighbour. This property is easily one of the best valued homes on the market and will not last! Call today to learn more about this incredible opportunity to live the Okanagan dream. (id:51532)
Tags
| Property Summary |
|---|
| Building |
|---|
| Land |
|---|
| Level | Rooms | Dimensions |
|---|---|---|
| Second level | Other | 3'6'' x 5'0'' |
| 4pc Ensuite bath | 7'1'' x 13'1'' | |
| Office | 7'6'' x 5'5'' | |
| Living room | 16'10'' x 36'9'' | |
| Kitchen | 11'10'' x 9'3'' | |
| Other | 25'7'' x 21'1'' | |
| Other | 16'2'' x 4'0'' | |
| Other | 9'1'' x 7'0'' | |
| Bedroom | 13'5'' x 18'0'' | |
| 3pc Bathroom | 12'3'' x 9'8'' | |
| Bedroom | 13'6'' x 15'0'' | |
| Lower level | Other | 21'0'' x 20'3'' |
| 3pc Bathroom | 6'2'' x 8'0'' | |
| Bedroom | 13'6'' x 12'2'' | |
| Main level | Living room | 16'10'' x 28'5'' |
| Dining room | 12'3'' x 14'0'' | |
| Kitchen | 14'4'' x 22'4'' | |
| Primary Bedroom | 13'6'' x 17'6'' | |
| 4pc Ensuite bath | 8'7'' x 18'10'' | |
| Other | 8'6'' x 5'11'' | |
| Laundry room | 11'7'' x 9'9'' | |
| 2pc Bathroom | 6'2'' x 6'0'' | |
| Other | 12'0'' x 6'9'' |
| Features | |||||
|---|---|---|---|---|---|
| Central island | Two Balconies | Attached Garage(2) | |||
| Central air conditioning | Heat Pump | ||||



















































































