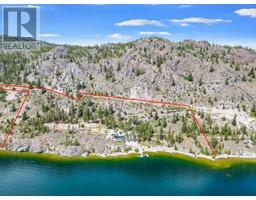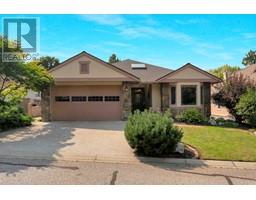4956 Bucktail Lane Upper Mission, Kelowna, British Columbia, CA
Address: 4956 Bucktail Lane, Kelowna, British Columbia
Summary Report Property
- MKT ID10321347
- Building TypeHouse
- Property TypeSingle Family
- StatusBuy
- Added14 weeks ago
- Bedrooms5
- Bathrooms4
- Area3911 sq. ft.
- DirectionNo Data
- Added On13 Aug 2024
Property Overview
Welcome to 4956 Bucktail Lane, a stunning modern home with breathtaking views, and the best price in the area. This 5-bed, 4-bath gem, crafted by award-winning Solleta Homes, combines timeless elegance with modern convenience. Imagine yourself in the striking white kitchen, equipped with Fisher & Paykel appliances, and a prep kitchen featuring a full-size wine fridge. Enjoy cozy evenings by the fireplaces, or entertain guests at the downstairs wet bar. The private fenced yard keeps the deer away while you relax in a saltwater in-ground pool. Located in the vibrant Ponds community, you're just steps from top schools, parks, and future amenities. This home is a perfect fit for young professionals and families seeking luxury and comfort in a serene yet convenient location. Call today for more information! (id:51532)
Tags
| Property Summary |
|---|
| Building |
|---|
| Land |
|---|
| Level | Rooms | Dimensions |
|---|---|---|
| Second level | 3pc Bathroom | 12'8'' x 5'7'' |
| Bedroom | 11'10'' x 12'5'' | |
| Bedroom | 12'8'' x 12'2'' | |
| Other | 12'5'' x 7'5'' | |
| 5pc Ensuite bath | 12'5'' x 8'10'' | |
| Primary Bedroom | 13'0'' x 17'6'' | |
| Basement | Living room | 25'9'' x 3'4'' |
| Other | 15'10'' x 6'11'' | |
| 3pc Bathroom | 8'7'' x 8'9'' | |
| Bedroom | 13'9'' x 11'5'' | |
| Bedroom | 9'11'' x 10'10'' | |
| Main level | Other | 10'10'' x 8'2'' |
| Laundry room | 9'6'' x 9'4'' | |
| 2pc Bathroom | 5'5'' x 8'2'' | |
| Pantry | 11'11'' x 5'11'' | |
| Living room | 16'7'' x 24'8'' | |
| Dining room | 7'11'' x 15'0'' | |
| Kitchen | 11'7'' x 17'10'' |
| Features | |||||
|---|---|---|---|---|---|
| Cul-de-sac | Central island | One Balcony | |||
| Attached Garage(2) | Oversize | Refrigerator | |||
| Dishwasher | Dryer | Range - Gas | |||
| Microwave | Washer | Wine Fridge | |||
| Oven - Built-In | Central air conditioning | ||||



























































































