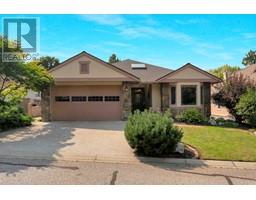2888 Seclusion Bay Road Westbank Centre, West Kelowna, British Columbia, CA
Address: 2888 Seclusion Bay Road, West Kelowna, British Columbia
Summary Report Property
- MKT ID10315630
- Building TypeHouse
- Property TypeSingle Family
- StatusBuy
- Added22 weeks ago
- Bedrooms5
- Bathrooms3
- Area3014 sq. ft.
- DirectionNo Data
- Added On17 Jun 2024
Property Overview
Looking for a waterfront estate for the whole family? Welcome to 2888 Seclusion Bay, a breathtaking 18.5-acre property with over 1300' of private waterfront on Okanagan Lake, just 10 minutes from town. This unique estate offers complete privacy where you can't see another neighbor if you tried. The property features a spacious 5-bedroom, 3-bathroom, 2722 sq. ft. suited home, perfect as a charming cabin retreat until you build your dream home. The large dock includes 2 boat lifts and 2 jet ski lifts, making it ideal for water enthusiasts. With plans for an amazing new home and shop included, the possibilities are endless. The property is owned by a clean corporation, allowing for potential tax savings through a share sale. Enjoy the near-new hot tub with stunning Lake and valley views, and benefit from gated access for added privacy and security. Additional highlights include a double detached shop, a separate septic system with RV hookups, and proximity to Goats Peak Regional Park with its beautiful walking trails. This incredibly quiet oasis offers 180-degree views of Okanagan Lake and Okanagan Mountain Park. Despite its seclusion, you're only 5 minutes from downtown West Kelowna's shopping and amenities. Embrace the waterfront estate lifestyle at 2888 Seclusion Bay—truly a one-of-a-kind property on Okanagan Lake. (id:51532)
Tags
| Property Summary |
|---|
| Building |
|---|
| Level | Rooms | Dimensions |
|---|---|---|
| Second level | Full bathroom | 8'9'' x 8'5'' |
| Den | 11'5'' x 11'2'' | |
| Primary Bedroom | 16'4'' x 12'7'' | |
| Dining room | 15'3'' x 14'9'' | |
| Kitchen | 12'8'' x 15'4'' | |
| Living room | 21'8'' x 17'8'' | |
| Main level | Bedroom | 18'0'' x 13'3'' |
| Bedroom | 21'3'' x 10'1'' | |
| Full bathroom | 8'9'' x 8'4'' | |
| Full bathroom | 7'4'' x 7'7'' | |
| Bedroom | 13'6'' x 11'0'' | |
| Primary Bedroom | 14'7'' x 11'11'' | |
| Kitchen | 8'2'' x 14'9'' | |
| Dining room | 7'6'' x 14'9'' | |
| Living room | 12'6'' x 14'6'' |
| Features | |||||
|---|---|---|---|---|---|
| Irregular lot size | Balcony | See Remarks | |||
| Detached Garage(2) | RV(10) | Heat Pump | |||
































































































