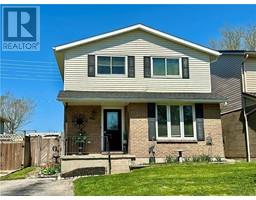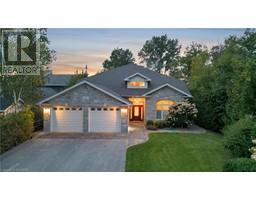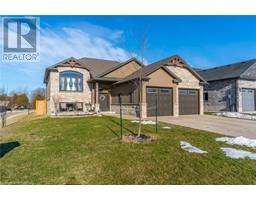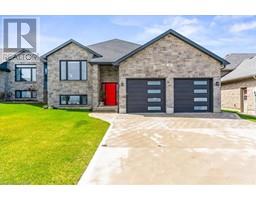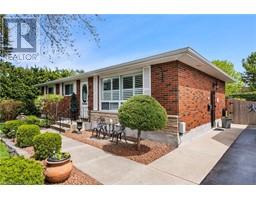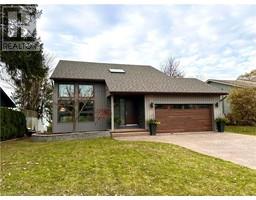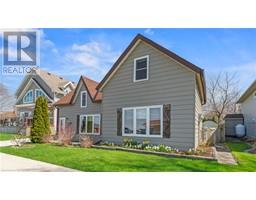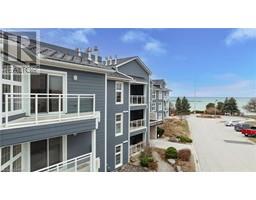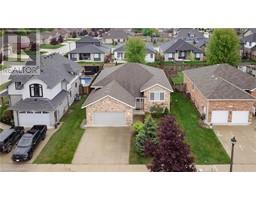844 PRINCES Street N Kincardine, Kincardine, Ontario, CA
Address: 844 PRINCES Street N, Kincardine, Ontario
Summary Report Property
- MKT ID40588782
- Building TypeHouse
- Property TypeSingle Family
- StatusBuy
- Added1 weeks ago
- Bedrooms4
- Bathrooms3
- Area2948 sq. ft.
- DirectionNo Data
- Added On18 Jun 2024
Property Overview
Welcome to 844 Princes St N, where timeless charm meets modern family living. This well-maintained, two-story century home features grand 10’ ceilings, 4 large bedrooms, and 2.5 baths, including an en-suite, making it ideal for a growing family. A large, stately living room provides a perfect space for family gatherings and entertaining. Ideal for family meals and celebrations, the inviting dining room and eat-in kitchen add to the home's charm. An additional family room offers plenty of space for relaxation and leisure. In the foyer, an elegantly curved staircase provides a stunning visual feature. Outside, the inviting front porch and spacious rear deck are perfect for entertaining, while the large lot offers ample space for play and relaxation. Located downtown and just minutes from the beach, this home provides easy access to local amenities and recreational activities. All measurements are approximate, and appliances are “as is.” Enjoy the 3D tour of this lovely property. (id:51532)
Tags
| Property Summary |
|---|
| Building |
|---|
| Land |
|---|
| Level | Rooms | Dimensions |
|---|---|---|
| Second level | Full bathroom | 6'6'' x 9'0'' |
| 4pc Bathroom | 6'8'' x 9'4'' | |
| Bedroom | 12'0'' x 13'0'' | |
| Bedroom | 12'6'' x 14'4'' | |
| Bedroom | 14'0'' x 17'0'' | |
| Primary Bedroom | 12'5'' x 13'6'' | |
| Main level | 2pc Bathroom | 2'8'' x 5'10'' |
| Office | 5'10'' x 7'10'' | |
| Foyer | 8'0'' x 12'0'' | |
| Laundry room | 9'0'' x 9'3'' | |
| Family room | 13'0'' x 16'0'' | |
| Living room | 14'0'' x 23'0'' | |
| Kitchen | 11'0'' x 16'0'' | |
| Dining room | 15'0'' x 19'6'' |
| Features | |||||
|---|---|---|---|---|---|
| Paved driveway | Attached Garage | Dishwasher | |||
| Dryer | Refrigerator | Stove | |||
| Washer | Window Coverings | Window air conditioner | |||















































