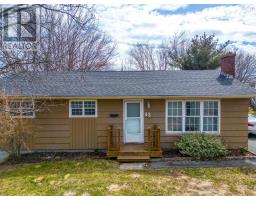33 Florence Street, Lower Sackville, Nova Scotia, CA
Address: 33 Florence Street, Lower Sackville, Nova Scotia
Summary Report Property
- MKT ID202518678
- Building TypeHouse
- Property TypeSingle Family
- StatusBuy
- Added16 hours ago
- Bedrooms4
- Bathrooms2
- Area2268 sq. ft.
- DirectionNo Data
- Added On28 Jul 2025
Property Overview
Welcome home to this beautifully updated bungalow located in the central core of Lower Sackville! Perfectly situated within a 2-minute walk to a bus route and just steps away from all major amenities, this home offers unbeatable convenience for families, commuters, or anyone seeking a connected lifestyle. Featuring 4 bedrooms and 2 full bathrooms, this home includes 3 bedrooms on the main level and a 4th bedroom in the fully finished basementalongside the second full bathroom. This lower-level setup is perfect for guests, a private teen retreat, or a quiet home office. The basement also offers plenty of space for entertaining, relaxing, or creating a cozy family rec room. Set within a sought-after school district, this property is an excellent choice for growing families. Step outside to a partially fenced yard with a charming outdoor spaceideal for enjoying fireside evenings under the stars or hosting weekend gatherings. With stylish updates throughout and a layout that maximizes both comfort and functionality, this bungalow is the perfect blend of charm, location, and lifestyle. Dont miss your chance to make it yours! (id:51532)
Tags
| Property Summary |
|---|
| Building |
|---|
| Level | Rooms | Dimensions |
|---|---|---|
| Basement | Bedroom | 8.2x14.4 |
| Recreational, Games room | 23.8x12.1 | |
| Utility room | 28x12.7 | |
| Bath (# pieces 1-6) | 6x3.11-jog | |
| Storage | 10.1x7 | |
| Main level | Bath (# pieces 1-6) | 8.10x5.0-jog |
| Primary Bedroom | 12.7x11.6 | |
| Bedroom | 7.1x8.11 | |
| Bedroom | 9x10.5 | |
| Kitchen | 11.8x9 | |
| Dining room | 13x11 | |
| Living room | 13x17 |
| Features | |||||
|---|---|---|---|---|---|
| Level | Paved Yard | Shared | |||
| Stove | Dishwasher | Dryer | |||
| Washer | Microwave Range Hood Combo | Refrigerator | |||
| Heat Pump | |||||






































































