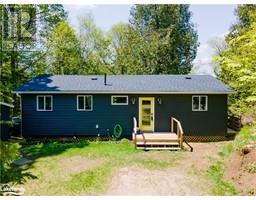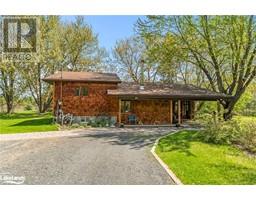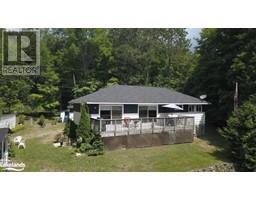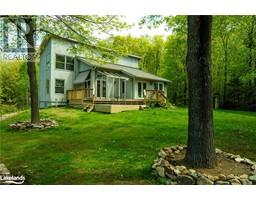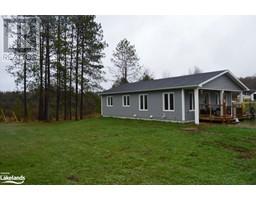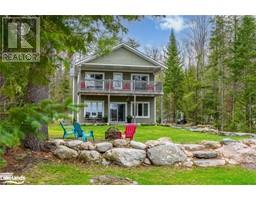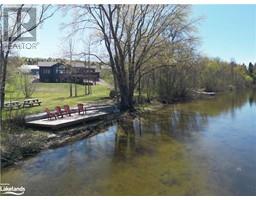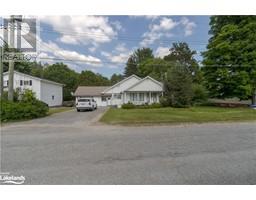1265 COUNTY ROAD 21 Minden, MINDEN, Ontario, CA
Address: 1265 COUNTY ROAD 21, Minden, Ontario
Summary Report Property
- MKT ID40572767
- Building TypeHouse
- Property TypeSingle Family
- StatusBuy
- Added1 weeks ago
- Bedrooms2
- Bathrooms1
- Area1050 sq. ft.
- DirectionNo Data
- Added On18 Jun 2024
Property Overview
Nestled in a charming setting, this easy-to-maintain 2-bedroom home exudes warmth and comfort. The galley kitchen, with built-in appliances, seamlessly transitions into a charming breakfast nook that doubles as a workspace. A harmonious blend of dining and living areas creates an inviting ambiance, ideal for both daily life and hosting guests. The 4-piece bath showcases an 'Air Tub' for the ultimate in relaxation. Step into the three-season sunroom to unwind with a good book,or venture out to the generous sized backyard that is perfect for cultivating gardens or basking in nature's embrace. A detached oversized 2-car garage offers ample storage alongside convenient parking options on the paved driveway. Main-floor laundry facilities bring ease to chores, leaving more time to savor nearby attractions like shopping centers, golf courses, and leisurely strolls through this vibrant community. And when it's time for indulgence or celebration, rest assured that moments are sweeter with a scoop of Kawartha Dairy Ice Cream just minutes away – because every day deserves a touch of luxury within your personal sanctuary of peace. (id:51532)
Tags
| Property Summary |
|---|
| Building |
|---|
| Land |
|---|
| Level | Rooms | Dimensions |
|---|---|---|
| Main level | Primary Bedroom | 11'4'' x 10'8'' |
| Foyer | 5'0'' x 7'0'' | |
| Other | 7'0'' x 6'3'' | |
| Utility room | 7'0'' x 11'0'' | |
| Sunroom | 25'4'' x 7'7'' | |
| Mud room | 6'3'' x 7'7'' | |
| Office | 9'0'' x 11'10'' | |
| Bedroom | 10'2'' x 8'5'' | |
| 4pc Bathroom | 8'5'' x 7'8'' | |
| Living room | 15'6'' x 13'1'' | |
| Dining room | 9'0'' x 11'6'' | |
| Kitchen | 9'0'' x 11'0'' |
| Features | |||||
|---|---|---|---|---|---|
| Southern exposure | Paved driveway | Country residential | |||
| Detached Garage | Dishwasher | Refrigerator | |||
| Stove | Hood Fan | Window Coverings | |||
| Central air conditioning | |||||


























