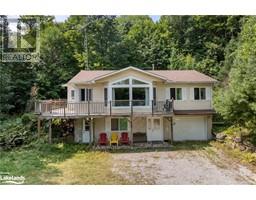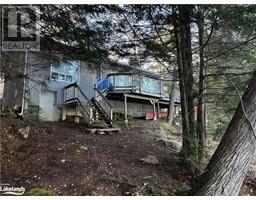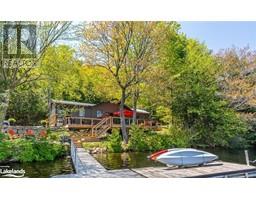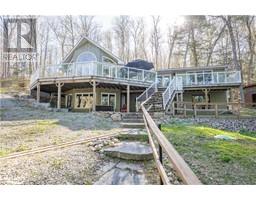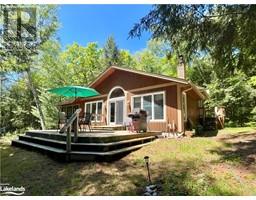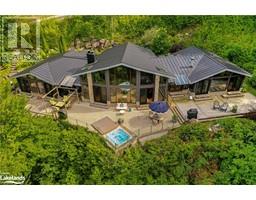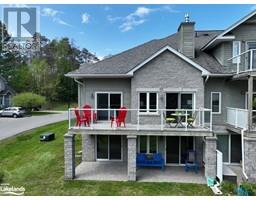51 FARMCREST Avenue Dysart, HALIBURTON, Ontario, CA
Address: 51 FARMCREST Avenue, Haliburton, Ontario
Summary Report Property
- MKT ID40598877
- Building TypeHouse
- Property TypeSingle Family
- StatusBuy
- Added22 weeks ago
- Bedrooms4
- Bathrooms2
- Area1825 sq. ft.
- DirectionNo Data
- Added On18 Jun 2024
Property Overview
Custom-built energy efficient bungalow (2017), nestled on private nicely treed lot. No yard maintenance here! Designed for shared living; although easily convertible to one family living. The floorplan features a central shared kitchen & laundry, w/ individual units on each side of the kitchen. Each living space includes 2 bdrms, bath, living/dining area with cathedral ceilings & walkout to private backyard. An ideal investment opportunity with rental possibilities or family intergenerational/co-living. Fantastic location in prestigious Haliburton-By-The-Lake neighbourhood just a short walk to HBTL members-only 2-Ac. park on Head Lake, w/boat launch, picnic area, horseshoe pit, firepit & its own boat dock. Spend a day boating the Kashagawigamog 5 lake boating chain or stroll to downtown Haliburton, & partake of the local amenities, shopping, schools, library, restaurants & Sir Sandford Fleming Haliburton School of Arts. Serviced w/high-efficiency propane FA, Drilled Well & Septic. (id:51532)
Tags
| Property Summary |
|---|
| Building |
|---|
| Land |
|---|
| Level | Rooms | Dimensions |
|---|---|---|
| Lower level | Living room | 17'0'' x 17'0'' |
| Main level | Laundry room | 12'0'' x 5'0'' |
| 4pc Bathroom | 6'4'' x 7'2'' | |
| 3pc Bathroom | 6'4'' x 7'2'' | |
| Bedroom | 10'0'' x 10'6'' | |
| Bedroom | 9'0'' x 12'0'' | |
| Dining room | 8'0'' x 10'0'' | |
| Living room | 17'0'' x 17'0'' | |
| Bedroom | 10'0'' x 10'6'' | |
| Bedroom | 12'0'' x 12'0'' | |
| Kitchen | 12'0'' x 21'0'' |
| Features | |||||
|---|---|---|---|---|---|
| Cul-de-sac | Country residential | Visitor Parking | |||
| Dishwasher | Dryer | Refrigerator | |||
| Stove | Washer | None | |||











































