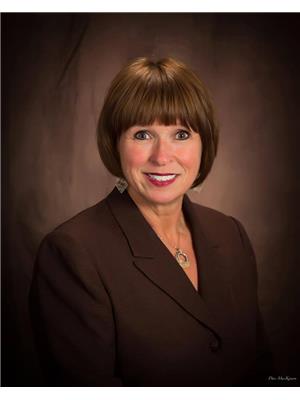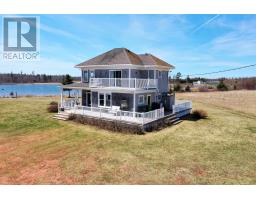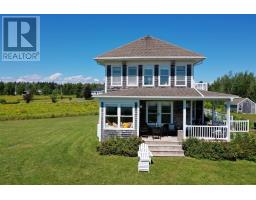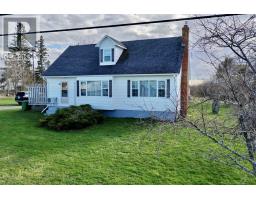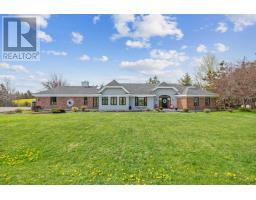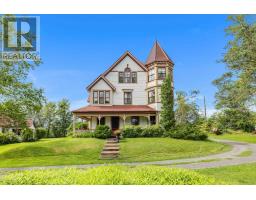139 Elm Street, MONTAGUE, Prince Edward Island, CA
Address: 139 Elm Street, Montague, Prince Edward Island
Summary Report Property
- MKT ID202325739
- Building TypeHouse
- Property TypeSingle Family
- StatusBuy
- Added14 weeks ago
- Bedrooms3
- Bathrooms2
- Area984 sq. ft.
- DirectionNo Data
- Added On13 Aug 2024
Property Overview
Unbelievable potential at 139 Elm Street in downtown Montague, Eastern PEI largest town! Situated on a quiet street, overlooking the Montague River, you will find the following: a newly refreshed, 3 bedroom, 1 bath, family home with a 1 bedroom, 1 bath, attached apartment. all with new flooring & paint throughout. A huge detached building awaits your future plans! The size of the 2 level building, which is plumbed and has it's own electricity, offers potential to be a business, apartments or whatever you wish- there was once a small living space on the second floor with bedroom/bath area. The main home & apartment offer newer heat pumps, oil fired hot water baseboard heat & there is a cozy wood stove in the main house livingroom. All appliances are included in this sale. A brand new metal roof was installed in November. The update list is so vast, it can not be listed in this space. You will also appreciate the large wrap-around covered deck, paved driveway, huge trees and nice landscaping on this lot. All measurements to be verified by purchaser. (id:51532)
Tags
| Property Summary |
|---|
| Building |
|---|
| Level | Rooms | Dimensions |
|---|---|---|
| Second level | Bedroom | 9.9x9.4 |
| Bedroom | 9.4x9.4 | |
| Bedroom | 9.9x8.2 | |
| Main level | Kitchen | 19.2x10.11 |
| Living room | 16.9x10.11 | |
| Laundry room | 9.9x7.11 | |
| Kitchen | 7.1x9.3 apartment | |
| Living room | 10.9x10.7 Liv/bed | |
| Bath (# pieces 1-6) | 9.6x5.11 | |
| Bath (# pieces 1-6) | 10.2x5.3 apartment |
| Features | |||||
|---|---|---|---|---|---|
| Sloping | Level | Detached Garage | |||
| Paved Yard | Range - Electric | Dishwasher | |||
| Dryer | Washer | Refrigerator | |||

























