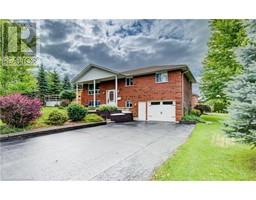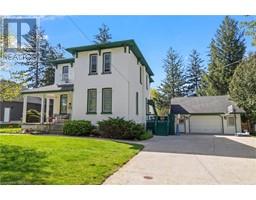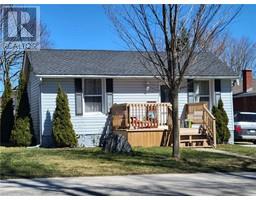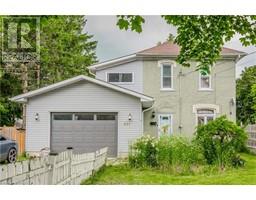520 NEWFOUNDLAND Street 72 - Mount Forest, Mount Forest, Ontario, CA
Address: 520 NEWFOUNDLAND Street, Mount Forest, Ontario
Summary Report Property
- MKT ID40620460
- Building TypeHouse
- Property TypeSingle Family
- StatusBuy
- Added18 weeks ago
- Bedrooms3
- Bathrooms3
- Area2317 sq. ft.
- DirectionNo Data
- Added On15 Jul 2024
Property Overview
Newly built Semi-Detached home located in a quiet cul-de-sac. This 2+1 bedroom 3 bath bungalow is beautifully finished, with highest regards to efficiency and quality. You'll benefit from the upgraded insulation package and you are separated from your neighbours with a concrete wall to eliminate any sound travel. The main level features 9 ft ceilings and an open concept feel with large kitchen with stone countertops, tidy dining area and a living room featuring a beautiful stone faced gas fireplace with barn beam mantle. The primary bedroom is spacious with a walk-through closet to the wonderful ensuite bathroom, coincidentally the second bedroom also features a walk-through closet with a cheater ensuite. The lower level features a huge recreation room, an additional bedroom, 3 pc bath and a large mechanical room for plenty of storage. Last but not least, enjoy your outside space with a large covered front porch and 12' X 16' covered deck out back with gas BBQ hookup. Full Tarion warranty!! (id:51532)
Tags
| Property Summary |
|---|
| Building |
|---|
| Land |
|---|
| Level | Rooms | Dimensions |
|---|---|---|
| Basement | Utility room | 19'8'' x 15'6'' |
| Bedroom | 13'8'' x 13'2'' | |
| 3pc Bathroom | Measurements not available | |
| Recreation room | 33'6'' x 14'8'' | |
| Main level | 4pc Bathroom | Measurements not available |
| Bedroom | 10'8'' x 10'6'' | |
| Full bathroom | Measurements not available | |
| Primary Bedroom | 13'2'' x 12'2'' | |
| Laundry room | 9'3'' x 6'8'' | |
| Living room | 18'7'' x 16'10'' | |
| Dining room | 14'8'' x 7'4'' | |
| Kitchen | 18'7'' x 9'11'' |
| Features | |||||
|---|---|---|---|---|---|
| Cul-de-sac | Paved driveway | Shared Driveway | |||
| Sump Pump | Automatic Garage Door Opener | Attached Garage | |||
| Central Vacuum - Roughed In | Hood Fan | Garage door opener | |||
| Central air conditioning | |||||













































