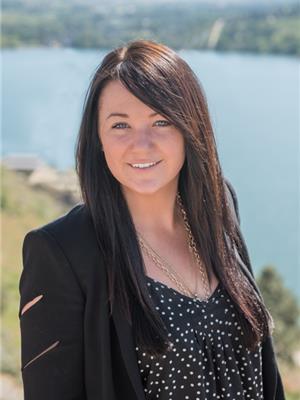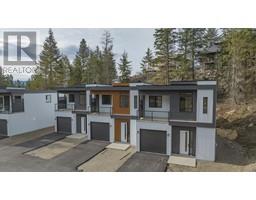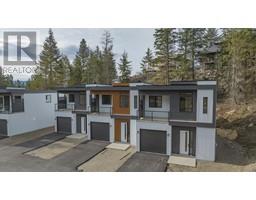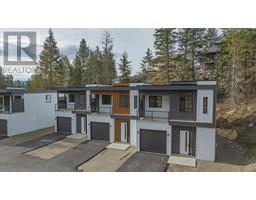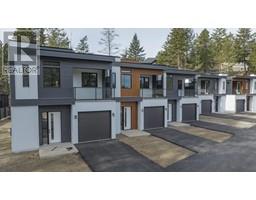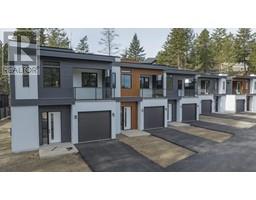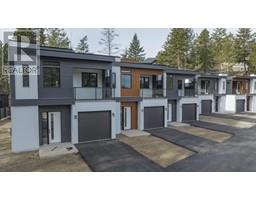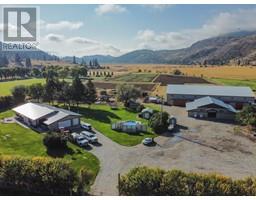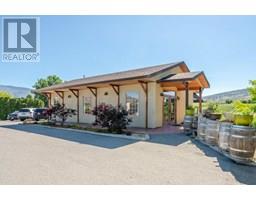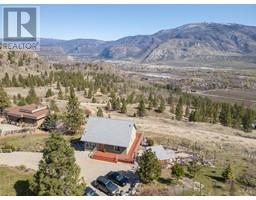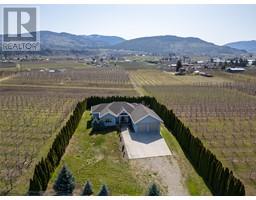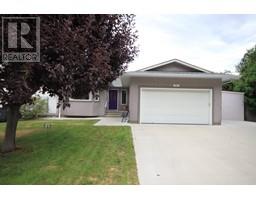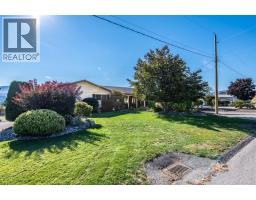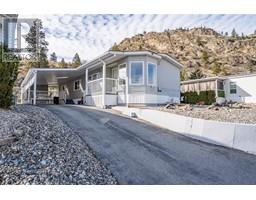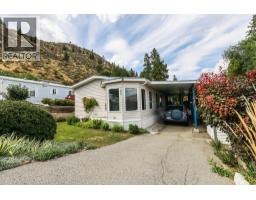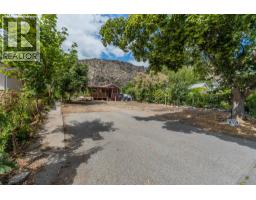6812 Cabernet Place Oliver, Oliver, British Columbia, CA
Address: 6812 Cabernet Place, Oliver, British Columbia
Summary Report Property
- MKT ID10341580
- Building TypeHouse
- Property TypeSingle Family
- StatusBuy
- Added19 weeks ago
- Bedrooms3
- Bathrooms3
- Area2908 sq. ft.
- DirectionNo Data
- Added On15 Apr 2025
Property Overview
Welcome to one of Olivers premier neighbourhoods in Lakeview States. This 2010 built home offers location, location, location with Tuc El Nuit beach, the golf course, schools, and amenities all within walking distance. Modern open concept floor plan with views of the lake from the living room, dining room and kitchen. Tasteful kitchen with granite counter tops, gas stove and updated appliances. Walk out patio front and back from the large dining room. Beautiful hardwood floors throughout the upper floor. Living room with gas fire place and nook off the living room for the perfect at home office space. Escape to the master bedroom with a gorgeous lake view, walk in closet and large primary ensuite with double vanity, jacuzzi tub and walk in shower. Balcony off the primary bedroom to enjoy your morning coffee with a view. On the lower level you’ll find two additional bedrooms and a den. Large family room space or convert it to a daylight suite with its own entrance. Double car garage, low maintenance landscape with inground sprinklers, ample/RV parking. (id:51532)
Tags
| Property Summary |
|---|
| Building |
|---|
| Level | Rooms | Dimensions |
|---|---|---|
| Second level | Partial ensuite bathroom | Measurements not available |
| Kitchen | 9'11'' x 9'6'' | |
| Other | 16'5'' x 9'10'' | |
| Dining room | 15'4'' x 12'5'' | |
| Living room | 18' x 16'3'' | |
| 6pc Ensuite bath | Measurements not available | |
| Den | 18'8'' x 14'7'' | |
| Primary Bedroom | 21'7'' x 12'2'' | |
| Main level | Other | 9'8'' x 5'9'' |
| 3pc Bathroom | Measurements not available | |
| Bedroom | 13'3'' x 10'1'' | |
| Bedroom | 11'6'' x 10'1'' | |
| Family room | 22'5'' x 12'11'' | |
| Laundry room | 10'9'' x 6'5'' | |
| Den | 10' x 11'11'' | |
| Foyer | 12'4'' x 10'8'' |
| Features | |||||
|---|---|---|---|---|---|
| Cul-de-sac | Balcony | Jacuzzi bath-tub | |||
| See Remarks | Attached Garage(2) | Street | |||
| Range | Refrigerator | Dishwasher | |||
| Dryer | Cooktop - Gas | Hood Fan | |||
| Washer & Dryer | Water softener | Oven - Built-In | |||
| Central air conditioning | |||||
















































