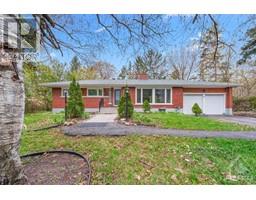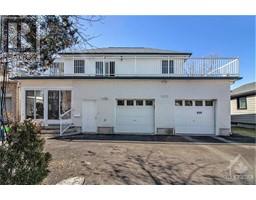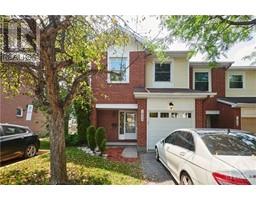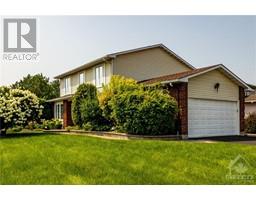1982 PENNYROYAL CRESCENT Notting Hill, Orleans, Ontario, CA
Address: 1982 PENNYROYAL CRESCENT, Orleans, Ontario
3 Beds3 Baths0 sqftStatus: Buy Views : 408
Price
$622,500
Summary Report Property
- MKT ID1408817
- Building TypeRow / Townhouse
- Property TypeSingle Family
- StatusBuy
- Added12 weeks ago
- Bedrooms3
- Bathrooms3
- Area0 sq. ft.
- DirectionNo Data
- Added On27 Aug 2024
Property Overview
Simply the best! Spacious model with high ceiling, large living room, great open concept granite kitchen with large eat-in area. Generous size main bedroom with large walk-in closet and 4 piece en-suite bathroom, good size 2nd and 3rd bedrooms with large closets. Finished lower level with great family room with gas fireplace, large laundry room and great space for storage/ den. Hardwood and ceramic floors on main floor, lots of pot lights, large fenced backyard with deck and beautiful perennials and plants. A must see, move today! See it now! (id:51532)
Tags
| Property Summary |
|---|
Property Type
Single Family
Building Type
Row / Townhouse
Storeys
2
Title
Freehold
Neighbourhood Name
Notting Hill
Land Size
19.72 ft X 105.09 ft
Built in
2010
Parking Type
Attached Garage
| Building |
|---|
Bedrooms
Above Grade
3
Bathrooms
Total
3
Partial
1
Interior Features
Appliances Included
Refrigerator, Dishwasher, Dryer, Stove, Washer
Flooring
Wall-to-wall carpet, Hardwood, Ceramic
Basement Type
Full (Finished)
Building Features
Features
Gazebo
Foundation Type
Poured Concrete
Heating & Cooling
Cooling
Central air conditioning
Heating Type
Forced air
Utilities
Utility Sewer
Municipal sewage system
Water
Municipal water
Exterior Features
Exterior Finish
Brick
Parking
Parking Type
Attached Garage
Total Parking Spaces
3
| Land |
|---|
Other Property Information
Zoning Description
Residential
| Level | Rooms | Dimensions |
|---|---|---|
| Second level | Primary Bedroom | 15'10" x 12'11" |
| 3pc Ensuite bath | 8'4" x 5'8" | |
| Bedroom | 11'9" x 9'3" | |
| Bedroom | 10'7" x 9'3" | |
| Full bathroom | 8'0" x 5'2" | |
| Lower level | Family room | 30'1" x 10'3" |
| Laundry room | Measurements not available | |
| Main level | Living room | 14'6" x 11'7" |
| Dining room | 11'7" x 10'0" | |
| Kitchen | 11'0" x 9'1" | |
| Partial bathroom | 4'6" x 4'5" |
| Features | |||||
|---|---|---|---|---|---|
| Gazebo | Attached Garage | Refrigerator | |||
| Dishwasher | Dryer | Stove | |||
| Washer | Central air conditioning | ||||
























































