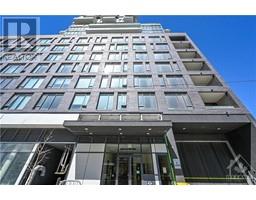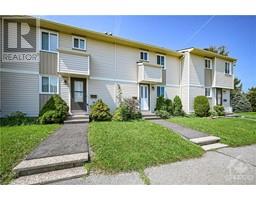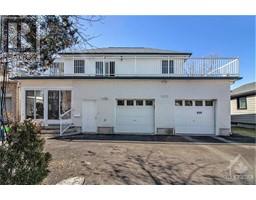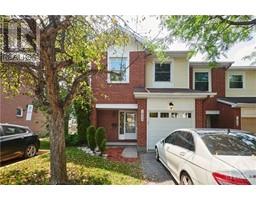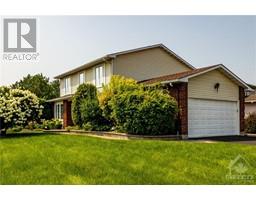200 INLET PRIVATE UNIT#PH3 Petrie's Landing, Orleans, Ontario, CA
Address: 200 INLET PRIVATE UNIT#PH3, Orleans, Ontario
Summary Report Property
- MKT ID1400378
- Building TypeApartment
- Property TypeSingle Family
- StatusBuy
- Added6 weeks ago
- Bedrooms2
- Bathrooms2
- Area0 sq. ft.
- DirectionNo Data
- Added On14 Aug 2024
Property Overview
Some Photos Virtually staged. Experience luxury living high in the heart of Orleans at Petrie's Landing. This beautiful penthouse suite w/2 bdrms offers breathtaking scenic River views. Impressive 12-foot ceilings & Open floor plan connect the living, dining & kitchen areas. The gourmet kitchen w/stainless steel appliances, a large center island w/breakfast bar, pot drawers, & quartz countertops. Rich hardwood floors add a touch of elegance. Step through the patio door to the 40-foot balcony. The primary bedroom also has access to the balcony, a walk-in closet & a luxurious 5-piece ensuite, w/dual sinks, soaker tub, & separate shower. The unit includes a 3-piece guest bath and 2nd bdrm & a private rm w/in-unit laundry. Rooftop amenities w/spectacular 180-degree views, in-ground pool, hot tub, BBQ area, loungers, exercise rm & party rm. Oversized storage locker & underground parking. Located along the Ottawa River, close to the future LRT station & shopping. 24 Hr Irrev on Offers (id:51532)
Tags
| Property Summary |
|---|
| Building |
|---|
| Land |
|---|
| Level | Rooms | Dimensions |
|---|---|---|
| Main level | Foyer | Measurements not available |
| Living room | 16'0" x 10'0" | |
| Dining room | 16'0" x 9'2" | |
| Kitchen | 16'4" x 13'0" | |
| 3pc Bathroom | Measurements not available | |
| Primary Bedroom | 19'2" x 10'8" | |
| 5pc Ensuite bath | Measurements not available | |
| Bedroom | 15'6" x 9'6" | |
| Laundry room | Measurements not available | |
| Other | Measurements not available |
| Features | |||||
|---|---|---|---|---|---|
| Elevator | Balcony | Underground | |||
| Refrigerator | Dishwasher | Dryer | |||
| Hood Fan | Microwave | Stove | |||
| Washer | Central air conditioning | Party Room | |||
| Laundry - In Suite | Exercise Centre | ||||




































