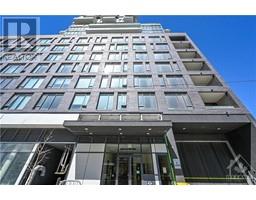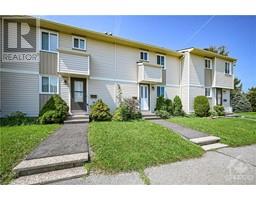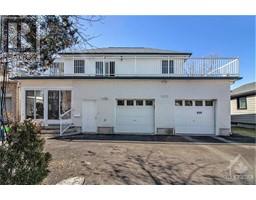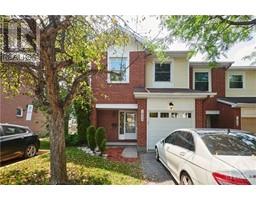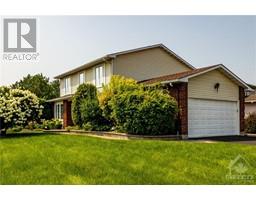514 YELLOW BIRCH STREET Trailsedge, Orleans, Ontario, CA
Address: 514 YELLOW BIRCH STREET, Orleans, Ontario
Summary Report Property
- MKT ID1407184
- Building TypeHouse
- Property TypeSingle Family
- StatusBuy
- Added13 weeks ago
- Bedrooms4
- Bathrooms4
- Area0 sq. ft.
- DirectionNo Data
- Added On16 Aug 2024
Property Overview
Immaculate single family home, no rear neighbours in Trailsedge! Long driveway to covered front porch w/2 sided glass soldier. Wide entrance w/12x14’ tile, front hall closet & mud room w/WIC + access to 2 car garage. 9ft+ ceilings & Big windows offering natural light Grand main floor which features a den, formal dining rm & great rm w/gas fireplace open to a centre island kitchen w/breakfast bar, SS appliances, quartz counter tops & tiled backsplash. Glass sliding door w/access to fenced yard. Beautiful staircase to the 2nd level w/ airy landing. 4 bedrooms including the primary bdrm retreat w/French doors, 2 walk-in closets & 5pc ensuite ft. drop in tub, They-theirs vanity spaces, water closet & glass shower. The other 3 bedrooms each have their own walk in closet, one having a 2nd en-suite and the other w/Jack & Jill bathr. 2nd level laundry w/tiled floors & shelving space. Unfinished basement. Close to park, nearby nature trails. Quick access to amenities. 24 Hr Irrev on offers. (id:51532)
Tags
| Property Summary |
|---|
| Building |
|---|
| Land |
|---|
| Level | Rooms | Dimensions |
|---|---|---|
| Second level | Primary Bedroom | 20'0" x 15'0" |
| 5pc Ensuite bath | Measurements not available | |
| Other | 5'4" x 4'4" | |
| Other | 9'6" x 6'3" | |
| Bedroom | 16'5" x 11'0" | |
| Other | 6'0" x 4'9" | |
| 4pc Bathroom | Measurements not available | |
| Bedroom | 13'1" x 12'8" | |
| Other | 6'0" x 4'5" | |
| Bedroom | 14'4" x 11'5" | |
| Other | 6'0" x 4'2" | |
| 3pc Ensuite bath | Measurements not available | |
| Laundry room | Measurements not available | |
| Basement | Storage | Measurements not available |
| Main level | Foyer | 10'8" x 9'5" |
| Dining room | 16'7" x 12'3" | |
| Great room | 16'5" x 15'0" | |
| Kitchen | 18'6" x 15'0" | |
| Den | 11'6" x 9'8" | |
| 2pc Bathroom | Measurements not available | |
| Mud room | 8'2" x 5'6" |
| Features | |||||
|---|---|---|---|---|---|
| Attached Garage | Inside Entry | Refrigerator | |||
| Dishwasher | Dryer | Stove | |||
| Washer | Blinds | Central air conditioning | |||




































