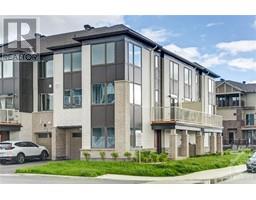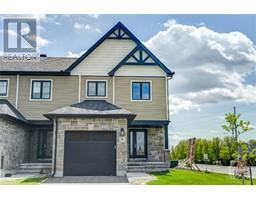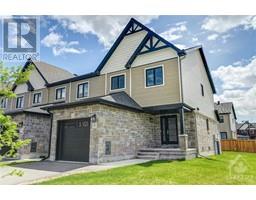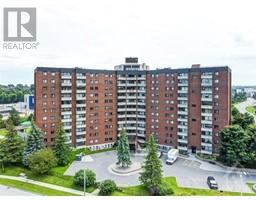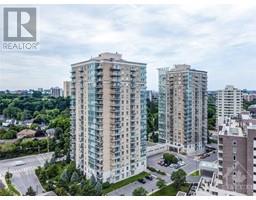1241 EMPEROR AVENUE Carlington, Ottawa, Ontario, CA
Address: 1241 EMPEROR AVENUE, Ottawa, Ontario
Summary Report Property
- MKT ID1408242
- Building TypeHouse
- Property TypeSingle Family
- StatusBuy
- Added12 weeks ago
- Bedrooms2
- Bathrooms1
- Area0 sq. ft.
- DirectionNo Data
- Added On23 Aug 2024
Property Overview
Welcome to 1241 Emperor Ave! This charming detached 2-bed, 1-bath home is steps from transit, the Experimental Farm, schools, parks, and amenities. The beautifully landscaped and fully fenced 32x100ft lot offers a peaceful retreat in the heart of the city. The open-concept living area, with exposed beams, flows to the backyard through double glass doors, providing serene views. The renovated kitchen boasts cork flooring, subway tile backsplash, butcher block countertops, a farmhouse sink, all-new appliances, and a live-edge breakfast bar. Both bedrooms are bright with large windows. A modern 4-piece bath with updated vanity and tile completes the main floor. The partially finished basement offers potential for a flex space or bedroom and includes a laundry room, new furnace (2015), and owned HWT. Recent updates: Windows/Doors (2017), Fence/Landscaping (2020), Metal Roof (2009). 24-hour irrevocable on offers. This one is a must-see! 24 irrevocable on all offers (id:51532)
Tags
| Property Summary |
|---|
| Building |
|---|
| Land |
|---|
| Level | Rooms | Dimensions |
|---|---|---|
| Basement | Laundry room | 10'8" x 8'6" |
| Storage | 17'0" x 25'9" | |
| Main level | 4pc Bathroom | 6'4" x 7'0" |
| Bedroom | 11'9" x 10'9" | |
| Foyer | 6'5" x 8'0" | |
| Kitchen | 10'7" x 9'0" | |
| Living room | 11'1" x 10'8" | |
| Primary Bedroom | 8'2" x 12'9" |
| Features | |||||
|---|---|---|---|---|---|
| Surfaced | Refrigerator | Dryer | |||
| Microwave Range Hood Combo | Stove | Washer | |||
| Window air conditioner | |||||
























