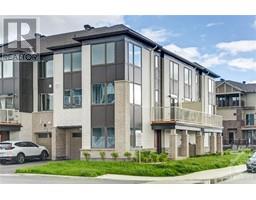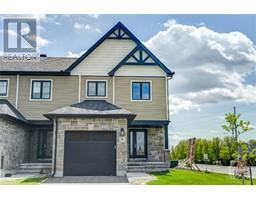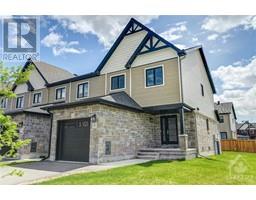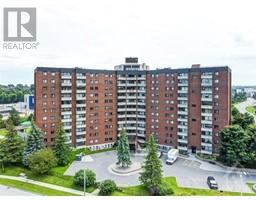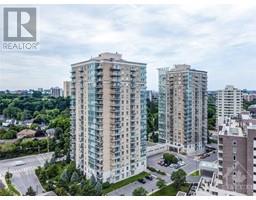1251 KLONDIKE ROAD Morgans Grant, Ottawa, Ontario, CA
Address: 1251 KLONDIKE ROAD, Ottawa, Ontario
3 Beds3 Baths0 sqftStatus: Buy Views : 517
Price
$599,900
Summary Report Property
- MKT ID1408018
- Building TypeRow / Townhouse
- Property TypeSingle Family
- StatusBuy
- Added13 weeks ago
- Bedrooms3
- Bathrooms3
- Area0 sq. ft.
- DirectionNo Data
- Added On21 Aug 2024
Property Overview
Completely updated and refreshed with new flooring, fresh paint and updated ensuite. This three bed, three bed home offers loads of living space with a formal dining area that could easily be used as an office, an eat-in kitchen and spacious living room. The second floor offers three good sized bedrooms and features a large primary with walk-in closet and four piece ensuite with soaker tub. The lower level has a giant family room with gas fireplace, a large laundry room and plenty of storage. On a quiet street, in a family friendly neighbourhood with a fenced back yard and in move-in condition this home offers great value. Roof 2016. Some photos have been virtually staged. (id:51532)
Tags
| Property Summary |
|---|
Property Type
Single Family
Building Type
Row / Townhouse
Storeys
2
Title
Freehold
Neighbourhood Name
Morgans Grant
Land Size
20.34 ft X 105.64 ft
Built in
2002
Parking Type
Attached Garage,Inside Entry
| Building |
|---|
Bedrooms
Above Grade
3
Bathrooms
Total
3
Partial
1
Interior Features
Appliances Included
Refrigerator, Dishwasher, Dryer, Stove, Washer
Flooring
Wall-to-wall carpet, Hardwood, Tile
Basement Type
Full (Finished)
Building Features
Foundation Type
Poured Concrete
Structures
Patio(s)
Heating & Cooling
Cooling
Central air conditioning
Heating Type
Forced air
Utilities
Utility Sewer
Municipal sewage system
Water
Municipal water
Exterior Features
Exterior Finish
Brick
Parking
Parking Type
Attached Garage,Inside Entry
Total Parking Spaces
2
| Land |
|---|
Lot Features
Fencing
Fenced yard
Other Property Information
Zoning Description
RESIDENTIAL
| Level | Rooms | Dimensions |
|---|---|---|
| Second level | 4pc Bathroom | 9'4" x 4'11" |
| 3pc Ensuite bath | 8'4" x 11'0" | |
| Bedroom | 9'6" x 13'3" | |
| Bedroom | 9'8" x 15'2" | |
| Primary Bedroom | 13'3" x 17'7" | |
| Basement | Recreation room | 12'8" x 17'7" |
| Storage | 9'1" x 18'9" | |
| Utility room | 10'5" x 25'0" | |
| Main level | 2pc Bathroom | 5'6" x 5'2" |
| Dining room | 8'4" x 10'0" | |
| Dining room | 9'7" x 7'0" | |
| Kitchen | 7'8" x 9'1" | |
| Living room | 11'2" x 33'0" |
| Features | |||||
|---|---|---|---|---|---|
| Attached Garage | Inside Entry | Refrigerator | |||
| Dishwasher | Dryer | Stove | |||
| Washer | Central air conditioning | ||||
























