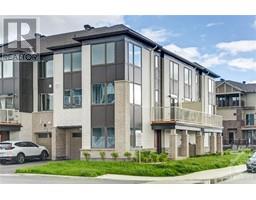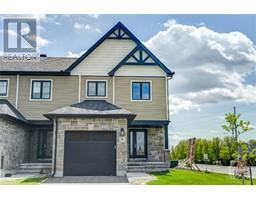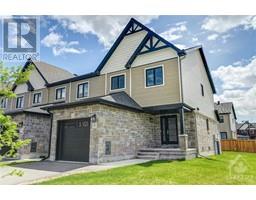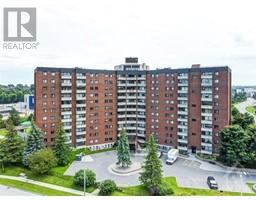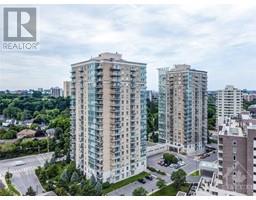1271 GEORGES VANIER DRIVE Cumberland Ridge, Ottawa, Ontario, CA
Address: 1271 GEORGES VANIER DRIVE, Ottawa, Ontario
Summary Report Property
- MKT ID1406700
- Building TypeHouse
- Property TypeSingle Family
- StatusBuy
- Added14 weeks ago
- Bedrooms4
- Bathrooms5
- Area0 sq. ft.
- DirectionNo Data
- Added On14 Aug 2024
Property Overview
Absolutely incredible country oasis on a 1.97 acre lot at the end of cul-de-sac with a gorgeous in-ground pool, Pool house, hot tub, gazebo, sunroom, two tree houses, soccer field, nature trails, zip lines, a dog run and a band stand. This one of a kind home features 4 bedrooms each with its own en-suite and walk-in closet, A fully finished walkout basement with a recroom, office, storage and a potential in-law suite with walk-in closet and full bath. The main floor features a large living room, a den and a stunning kitchen with a large island, tons of cabinet and counter space and top of the line appliances, overlooking the breakfast nook and dining room. The fabulous yard is custom built for entertaining, the multi-tiered layout creates a bandstand overlooking the large pool surrounded by stone and incredible pool house with full bar,2 fridges and a change room with washroom. Just 5 minutes to shopping and restaurants this luxurious home offers unparalleled privacy and tranquility (id:51532)
Tags
| Property Summary |
|---|
| Building |
|---|
| Land |
|---|
| Level | Rooms | Dimensions |
|---|---|---|
| Second level | 3pc Ensuite bath | 4'10" x 8'10" |
| 4pc Ensuite bath | 8'9" x 7'3" | |
| 5pc Ensuite bath | 9'6" x 12'8" | |
| Bedroom | 12'4" x 11'6" | |
| Bedroom | 12'2" x 11'6" | |
| Primary Bedroom | 14'11" x 12'8" | |
| Basement | 3pc Bathroom | 11'8" x 9'0" |
| Laundry room | 16'5" x 11'0" | |
| Office | 10'0" x 9'8" | |
| Recreation room | 17'5" x 17'2" | |
| Storage | 11'7" x 19'11" | |
| Other | 11'3" x 11'1" | |
| Main level | 2pc Bathroom | 5'0" x 7'2" |
| Den | 14'0" x 12'0" | |
| Dining room | 22'0" x 22'0" | |
| Foyer | 13'6" x 6'11" | |
| Kitchen | 15'8" x 12'5" | |
| Living room | 17'5" x 12'5" |
| Features | |||||
|---|---|---|---|---|---|
| Cul-de-sac | Private setting | Treed | |||
| Gazebo | Automatic Garage Door Opener | Attached Garage | |||
| Inside Entry | Refrigerator | Dishwasher | |||
| Dryer | Stove | Washer | |||
| Wine Fridge | Hot Tub | Central air conditioning | |||
































