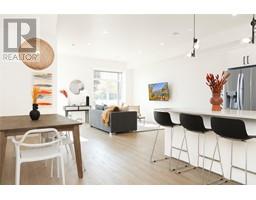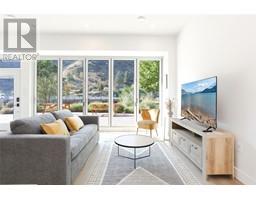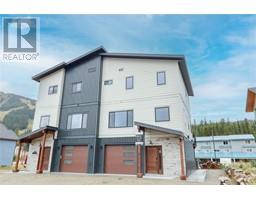838 Oakville Street Unit# 101 Main North, Penticton, British Columbia, CA
Address: 838 Oakville Street Unit# 101, Penticton, British Columbia
Summary Report Property
- MKT ID10331019
- Building TypeDuplex
- Property TypeSingle Family
- StatusBuy
- Added5 days ago
- Bedrooms3
- Bathrooms2
- Area1139 sq. ft.
- DirectionNo Data
- Added On07 Jan 2025
Property Overview
Nestled beside the serene park-like setting of the Penticton Golf Club, this bright and inviting 3-bedroom, 2-bathroom half-duplex by Schoenne Homes offers modern living with no strata fees or restrictions. The main floor features an open-concept design with a spacious living room, dining area, and kitchen, oversized west-facing windows that fill the space with natural light this is the end unit. The kitchen boasts a large island, stainless steel appliances, and conveniently located main-floor laundry. The upper floor offers 9-foot ceilings, 3 generously sized bedrooms, and a full bathroom, Additional storage includes a 4-foot crawl space and attached storage shed. The fully fenced yard with underground irrigation, creating an ideal outdoor space for relaxation or entertaining. Other highlights include gas-forced heating and air conditioning, two dedicated parking stalls, This property is a perfect blend of comfort, convenience, and style. (id:51532)
Tags
| Property Summary |
|---|
| Building |
|---|
| Level | Rooms | Dimensions |
|---|---|---|
| Second level | Bedroom | 9'8'' x 7'6'' |
| Bedroom | 10'10'' x 8'11'' | |
| 4pc Bathroom | Measurements not available | |
| Primary Bedroom | 12'2'' x 10'10'' | |
| Main level | Dining room | 10' x 9' |
| 2pc Bathroom | Measurements not available | |
| Living room | 15'9'' x 10'2'' | |
| Kitchen | 12' x 13' |
| Features | |||||
|---|---|---|---|---|---|
| Stall | Refrigerator | Dishwasher | |||
| Range - Electric | Microwave | Washer/Dryer Stack-Up | |||
| Central air conditioning | |||||
















































