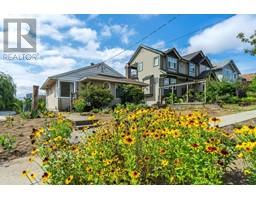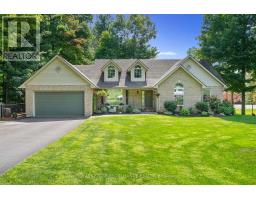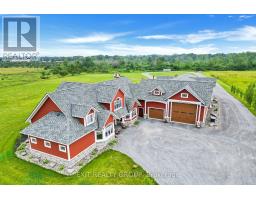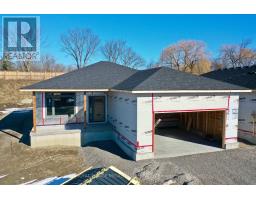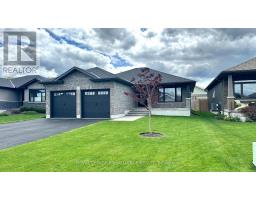108 NICHOLAS STREET, Quinte West, Ontario, CA
Address: 108 NICHOLAS STREET, Quinte West, Ontario
Summary Report Property
- MKT IDX9262363
- Building TypeHouse
- Property TypeSingle Family
- StatusBuy
- Added13 weeks ago
- Bedrooms5
- Bathrooms2
- Area0 sq. ft.
- DirectionNo Data
- Added On20 Aug 2024
Property Overview
Welcome to 108 Nicholas. This raised bungalow on Trenton's west side is perfect for a large or growing family. 3 Bedrooms upstairs including a large primary bedroom with jack and Jill to the main 4-piece bath. Open living room and an eat-in kitchen/dining area with sliding glass doors onto the 14 x 14 rear deck. Large backyard fully fenced and with a mature maple tree. Downstairs there are 2 to 3 additional bedrooms. The rec room has been renovated to create a possible 6th bedroom. 3-piece bath and unfinished laundry room on the lower level. Over 2100 sq. ft of finished space between the 2 levels. 200 amp service. Extensive updates include doors & windows, both bathrooms. Shingles in 2015. The lower level had new flooring and was painted in 2020 and partially repainted in 2024. Most of the main floor flooring has also been updated, including the primary bedroom, which was recently done in vinyl. The rec room was closed in 2023-2024 to create a 6th bedroom. HWT and the natural gas wall furnace on the main floor are rentals from Reliance. **** EXTRAS **** The furnace has a buy-out option. Electric baseboards offer a secondary heat source. The home makes a great investment property. All appliances included. quick closing possible. Nat. gas fireplace downstairs is not working (id:51532)
Tags
| Property Summary |
|---|
| Building |
|---|
| Land |
|---|
| Level | Rooms | Dimensions |
|---|---|---|
| Lower level | Family room | 3.63 m x 5.57 m |
| Bedroom 4 | 3.11 m x 3.57 m | |
| Bedroom 5 | 2.71 m x 3.87 m | |
| Laundry room | 3.97 m x 4.4 m | |
| Main level | Living room | 3.44 m x 5.11 m |
| Kitchen | 3.01 m x 5.31 m | |
| Bedroom 2 | 2.21 m x 3.53 m | |
| Bedroom 3 | 2.77 m x 3.53 m |
| Features | |||||
|---|---|---|---|---|---|
| Level lot | Level | Dryer | |||
| Freezer | Furniture | Humidifier | |||
| Microwave | Range | Refrigerator | |||
| Stove | Washer | Fireplace(s) | |||





































