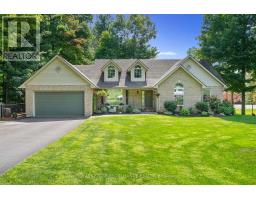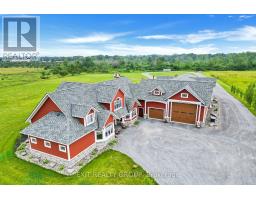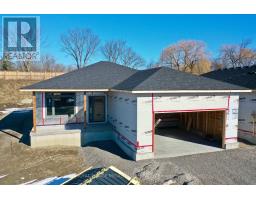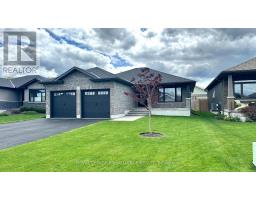238 MCGILL STREET, Quinte West, Ontario, CA
Address: 238 MCGILL STREET, Quinte West, Ontario
Summary Report Property
- MKT IDX8416478
- Building TypeHouse
- Property TypeSingle Family
- StatusBuy
- Added19 weeks ago
- Bedrooms4
- Bathrooms2
- Area0 sq. ft.
- DirectionNo Data
- Added On10 Jul 2024
Property Overview
Welcoming you to this alive and friendly West end neighborhood! This imposing all brick raised bungalow is a dream come true for anyone looking for value, functionality, potential and a generous private backyard ideal for kids and pets. Energy efficient heat pumps and head units are at the heart of this home's comfort. In the foyer, you will be greeted with charm and character. You can find hardwood flooring on the main floor of this 4 bed 2 bath home. The kitchen combines Granite counter top, ample cabinets and storage for your everyday needs. Looking to bring your DIY spirit to life? The workshop in the basement and double car garage will do just that! **** EXTRAS **** Home Inspection report on file and available. Aluminum wiring remediation work has been carried out by license electrician. Insurance letter and certificate available. Property sold in as-is condition (id:51532)
Tags
| Property Summary |
|---|
| Building |
|---|
| Land |
|---|
| Level | Rooms | Dimensions |
|---|---|---|
| Lower level | Workshop | 4.57 m x 2.56 m |
| Recreational, Games room | 4.57 m x 4.58 m | |
| Bedroom 4 | 3.97 m x 3.51 m | |
| Sitting room | 3.13 m x 3.51 m | |
| Utility room | 4.89 m x 2.42 m | |
| Main level | Kitchen | 4.88 m x 2.95 m |
| Living room | 6.85 m x 4.06 m | |
| Dining room | 2.95 m x 2.95 m | |
| Bedroom | 3.15 m x 3.04 m | |
| Bedroom 2 | 3.14 m x 3.04 m | |
| Bedroom 3 | 4.6 m x 2.95 m |
| Features | |||||
|---|---|---|---|---|---|
| Attached Garage | Dishwasher | Dryer | |||
| Refrigerator | Stove | Washer | |||
| Wall unit | |||||


























































