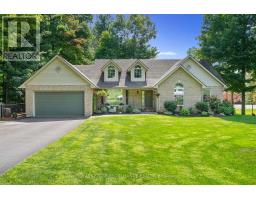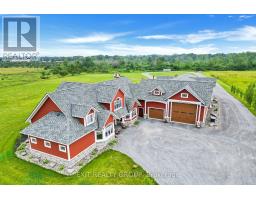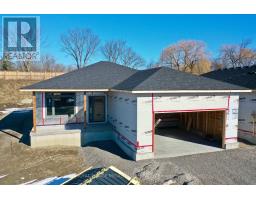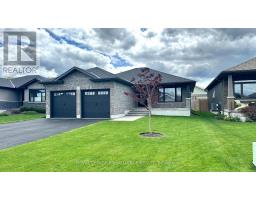25 MCCOLL STREET, Quinte West, Ontario, CA
Address: 25 MCCOLL STREET, Quinte West, Ontario
Summary Report Property
- MKT IDX9033212
- Building TypeHouse
- Property TypeSingle Family
- StatusBuy
- Added19 weeks ago
- Bedrooms4
- Bathrooms4
- Area0 sq. ft.
- DirectionNo Data
- Added On11 Jul 2024
Property Overview
Discover the epitome of spacious living at 25 McColl Street, Quinte West. Nestled on an oversized in-town lot of 0.43 acres, this expansive property offers potential for an accessory dwelling. Boasting over 6000 sq ft of living space, the home features 3+1 bedrooms and 3+1 bathrooms. The main floor impresses with a living room, family room, large den, 3 bedrooms, 3 bathrooms, and a well-appointed kitchen. The lower level, partially finished, includes a massive open rec-room ideal for customization, a fourth bedroom, and a 3pc bathroom. Located seconds from the Golf Course, Curling Club, Tennis Club, and Trenton Hospital, convenience meets leisure. Outside, a beautifully landscaped yard with a large in-ground pool beckons gatherings and relaxation. Don't miss this opportunity to own a versatile home in a prime location. **** EXTRAS **** Heat pump 2024, roof 2016, deck 2017, kitchen and bath floor 2020, pool sandblasted and painted 2021 (id:51532)
Tags
| Property Summary |
|---|
| Building |
|---|
| Land |
|---|
| Level | Rooms | Dimensions |
|---|---|---|
| Lower level | Recreational, Games room | 10.33 m x 9 m |
| Bedroom 4 | 5.34 m x 4.19 m | |
| Main level | Living room | 8.51 m x 5.07 m |
| Dining room | 4.61 m x 3.57 m | |
| Kitchen | 5.1 m x 3.55 m | |
| Family room | 5.46 m x 5.23 m | |
| Primary Bedroom | 5.65 m x 4.25 m | |
| Bedroom 2 | 3.78 m x 3.52 m | |
| Bedroom 3 | 4.61 m x 3.22 m |
| Features | |||||
|---|---|---|---|---|---|
| Attached Garage | Garage door opener remote(s) | Water softener | |||
| Dishwasher | Garage door opener | Window Coverings | |||
| Central air conditioning | |||||



























































