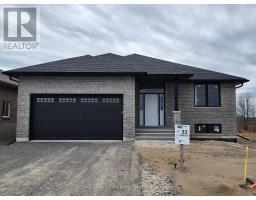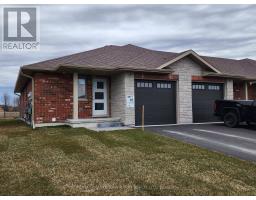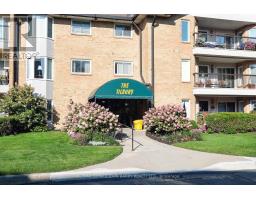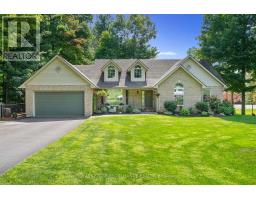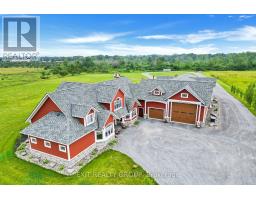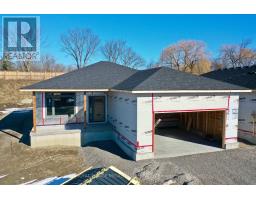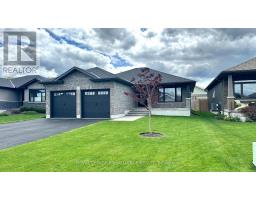35 FORCHUK CRESCENT, Quinte West, Ontario, CA
Address: 35 FORCHUK CRESCENT, Quinte West, Ontario
Summary Report Property
- MKT IDX8436586
- Building TypeHouse
- Property TypeSingle Family
- StatusBuy
- Added14 weeks ago
- Bedrooms4
- Bathrooms2
- Area0 sq. ft.
- DirectionNo Data
- Added On15 Aug 2024
Property Overview
Welcome to 35 Forchuk Crescent, a family home offering comfort, space, and an ideal setting for making lifelong memories. The front of the home is beautifully landscaped with mature gardens, creating a picturesque and inviting curb appeal while the expansive backyard is perfect for family barbecues and outdoor gatherings. Inside, the living and dining area is bright and airy, providing the perfect ambiance for family dinners and entertaining guests. Stunning hardwood and ceramic flooring grace the main floor, while the bedrooms feature cozy laminate flooring. The kitchen offers ample storage space with cabinets and an abundance of natural light, thanks to the walkout to the back deck. This charming residence features three spacious bedrooms on the main level and an additional bedroom on the lower level, providing ample room for your family. Enjoy the convenience of a 4-piece main bathroom and a 3-piece ensuite bathroom. The main floor laundry adds an extra layer of convenience for a busy family. Don't miss the opportunity to make this beautiful house your new home. (id:51532)
Tags
| Property Summary |
|---|
| Building |
|---|
| Land |
|---|
| Level | Rooms | Dimensions |
|---|---|---|
| Lower level | Workshop | 11.582 m x 3.537 m |
| Recreational, Games room | 4.931 m x 3.329 m | |
| Bedroom 4 | 3.301 m x 2.941 m | |
| Utility room | 5.606 m x 2.772 m | |
| Main level | Kitchen | 4.87 m x 3.01 m |
| Dining room | 3.65 m x 3.54 m | |
| Living room | 5.02 m x 3.56 m | |
| Primary Bedroom | 4.57 m x 3.41 m | |
| Bedroom 2 | 3.07 m x 3.23 m | |
| Bedroom 3 | 3.41 m x 3.26 m | |
| Laundry room | 2.25 m x 2.13 m |
| Features | |||||
|---|---|---|---|---|---|
| Attached Garage | Dryer | Freezer | |||
| Microwave | Refrigerator | Stove | |||
| Washer | Central air conditioning | ||||








































