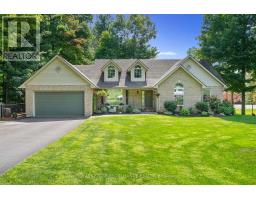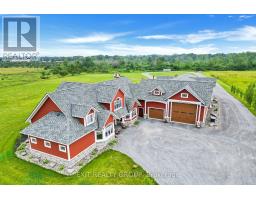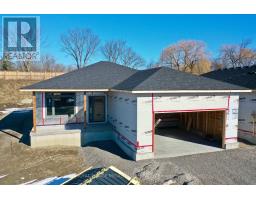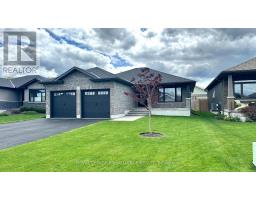361 WHITES ROAD, Quinte West, Ontario, CA
Address: 361 WHITES ROAD, Quinte West, Ontario
Summary Report Property
- MKT IDX9268526
- Building TypeHouse
- Property TypeSingle Family
- StatusBuy
- Added13 weeks ago
- Bedrooms4
- Bathrooms2
- Area0 sq. ft.
- DirectionNo Data
- Added On24 Aug 2024
Property Overview
Family living done right - check out this spacious 4 bedroom home that's ready to welcome you home. The open-concept main floor is perfect for bringing the whole crew together, with a generously-sized kitchen island that's the heart of the home. The main floor also features a den/bedroom, a 2pc bath, laundry space and a bonus living space in the converted garage. Previously used as a family room it could be again or use as a home office, can always be easily be turned back into a garage. Upstairs you will find 3 generous sized bedrooms (all with hardwood) and the main 4pc bath. The lower level is partially finished with a large 5th bedroom and the utility room. Nestled on a large rural lot, this home offers the perfect blend of space, comfort and flexibility your family needs. Large decks on both the East and West sides of the home ensures you can find a sunny or shady spot all day long. Don't miss out - this gem won't last long! Roof Sept 2023, Furnace 2012 **** EXTRAS **** Septic pumped in fall of 2023, Septic rejuvenated by A1 Plumbing Aug 2024 (id:51532)
Tags
| Property Summary |
|---|
| Building |
|---|
| Land |
|---|
| Level | Rooms | Dimensions |
|---|---|---|
| Second level | Primary Bedroom | 3.58 m x 4.43 m |
| Bedroom | 2.7 m x 3.18 m | |
| Bedroom | 3.58 m x 2.99 m | |
| Lower level | Bedroom | 5.43 m x 3.34 m |
| Utility room | 5.67 m x 2.7 m | |
| Main level | Foyer | 1.91 m x 3.51 m |
| Living room | 4.13 m x 3.51 m | |
| Dining room | 2.34 m x 2.88 m | |
| Kitchen | 3.69 m x 2.88 m | |
| Ground level | Office | 2.85 m x 3.31 m |
| Laundry room | 1.86 m x 3.79 m | |
| Other | 3.22 m x 7.26 m |
| Features | |||||
|---|---|---|---|---|---|
| Dishwasher | Dryer | Microwave | |||
| Refrigerator | Stove | Washer | |||
| Water Heater | |||||

























































