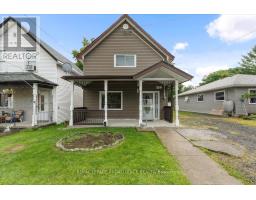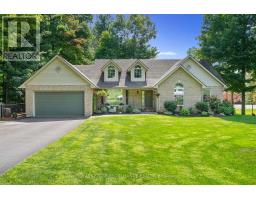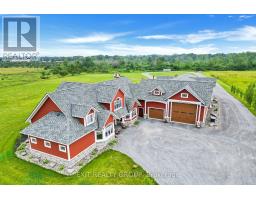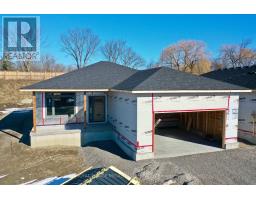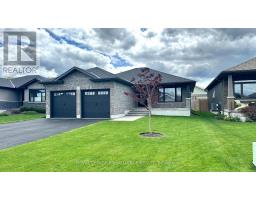37 ROSEWOOD DRIVE, Quinte West, Ontario, CA
Address: 37 ROSEWOOD DRIVE, Quinte West, Ontario
2 Beds2 Baths0 sqftStatus: Buy Views : 611
Price
$739,000
Summary Report Property
- MKT IDX9250971
- Building TypeHouse
- Property TypeSingle Family
- StatusBuy
- Added14 weeks ago
- Bedrooms2
- Bathrooms2
- Area0 sq. ft.
- DirectionNo Data
- Added On12 Aug 2024
Property Overview
Collingwood Model - 2 bedrooms, 2 bathrooms, 1566 square feet plus 680 square feet finished in basement. (id:51532)
Tags
| Property Summary |
|---|
Property Type
Single Family
Building Type
House
Storeys
1
Title
Freehold
Land Size
52 x 124 FT|under 1/2 acre
Parking Type
Attached Garage
| Building |
|---|
Bedrooms
Above Grade
2
Bathrooms
Total
2
Interior Features
Flooring
Tile
Basement Type
Full (Partially finished)
Building Features
Foundation Type
Poured Concrete
Style
Detached
Architecture Style
Bungalow
Heating & Cooling
Cooling
Central air conditioning
Heating Type
Forced air
Utilities
Utility Sewer
Sanitary sewer
Water
Municipal water
Exterior Features
Exterior Finish
Stone, Vinyl siding
Parking
Parking Type
Attached Garage
Total Parking Spaces
4
| Land |
|---|
Other Property Information
Zoning Description
R2
| Level | Rooms | Dimensions |
|---|---|---|
| Lower level | Eating area | 7.62 m x 10.05 m |
| Main level | Foyer | 1.85 m x 3.1 m |
| Living room | 3.96 m x 5.21 m | |
| Kitchen | 3.9 m x 4.81 m | |
| Dining room | 3.9 m x 3.04 m | |
| Laundry room | 2.89 m x 3.01 m | |
| Bathroom | 2.43 m x 2.74 m | |
| Bathroom | 3.71 m x 1.67 m | |
| Primary Bedroom | 4.57 m x 4.06 m | |
| Bedroom 2 | 3.59 m x 3.04 m |
| Features | |||||
|---|---|---|---|---|---|
| Attached Garage | Central air conditioning | ||||




