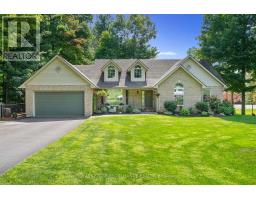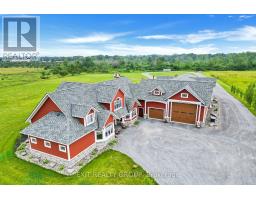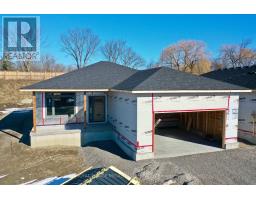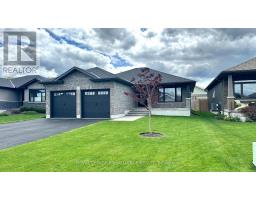5 - 1798 OLD HIGHWAY 2, Quinte West, Ontario, CA
Address: 5 - 1798 OLD HIGHWAY 2, Quinte West, Ontario
Summary Report Property
- MKT IDX9006364
- Building TypeRow / Townhouse
- Property TypeSingle Family
- StatusBuy
- Added18 weeks ago
- Bedrooms2
- Bathrooms2
- Area0 sq. ft.
- DirectionNo Data
- Added On14 Jul 2024
Property Overview
Discover your dream home at Bay Tree Condominiums, a stunning waterfront townhouse condo along the picturesque Bay of Quinte. Number 5 is an elegant 2 bedroom, 1.5 bathroom residence that offers breathtaking waterfront views & is situated next to a beautiful golf course, making it perfect for nature and golf enthusiasts alike. The open main level of this end-unit townhouse is open and bright with an updated kitchen. With over 1600 sq ft of living space on 3 finished levels, there is room for everyone to have their own space. Located just minutes from the vibrant cities of Belleville & Trenton & a short drive to Prince Edward County, this property combines the tranquility of waterfront living with the convenience of nearby urban amenities. Embrace a lifestyle of luxury and comfort in a community that offers beautifully landscaped grounds. Bonuses include; updated kitchen, carpet, Insulation and decorating. Enjoy a lower level walkout to patio and waterfront. **** EXTRAS **** Waterfront is owned by the Condo Corp. Municipal water, Over 1600sf living space. (id:51532)
Tags
| Property Summary |
|---|
| Building |
|---|
| Land |
|---|
| Level | Rooms | Dimensions |
|---|---|---|
| Second level | Primary Bedroom | 3.65 m x 4.55 m |
| Bedroom 2 | 3.61 m x 3.69 m | |
| Main level | Kitchen | 3.45 m x 3.69 m |
| Living room | 3.64 m x 6.94 m | |
| Dining room | 3.01 m x 2.72 m | |
| Ground level | Recreational, Games room | 3.62 m x 6.8 m |
| Utility room | 1.07 m x 2.44 m | |
| Laundry room | 1.53 m x 0.8 m |
| Features | |||||
|---|---|---|---|---|---|
| Conservation/green belt | Attached Garage | Blinds | |||
| Dryer | Microwave | Refrigerator | |||
| Stove | Washer | Walk out | |||
| Central air conditioning | Visitor Parking | ||||


























































