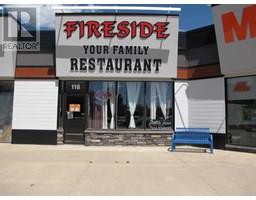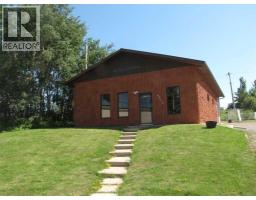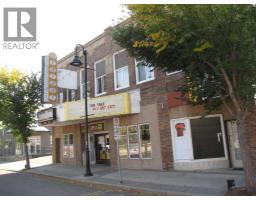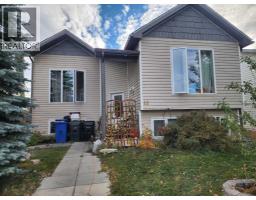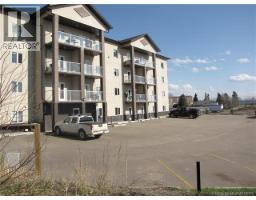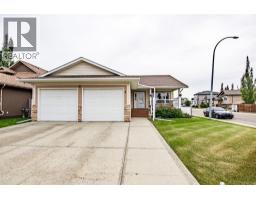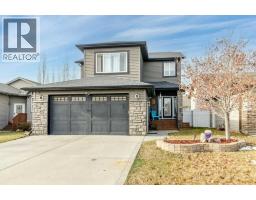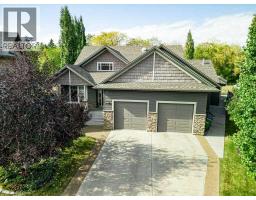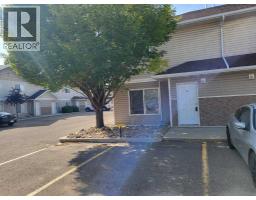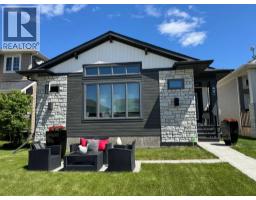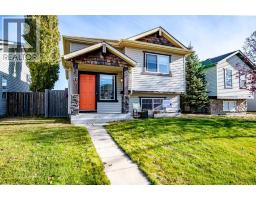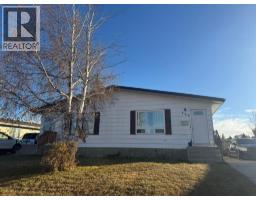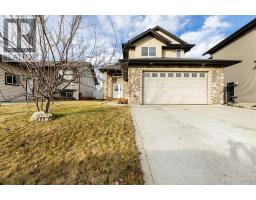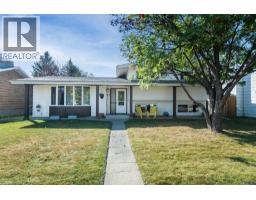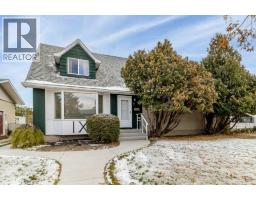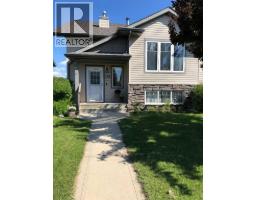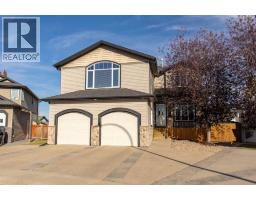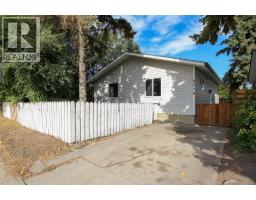22 Kilburn Crescent Kentwood West, Red Deer, Alberta, CA
Address: 22 Kilburn Crescent, Red Deer, Alberta
Summary Report Property
- MKT IDA2268584
- Building TypeHouse
- Property TypeSingle Family
- StatusBuy
- Added5 days ago
- Bedrooms3
- Bathrooms2
- Area1287 sq. ft.
- DirectionNo Data
- Added On22 Nov 2025
Property Overview
This open-designed 1286 sq ft bi-level home includes a 24x24 heated garage. The well-kept and upgraded residence features a modern open layout with a unique vaulted ceiling throughout the living space. The roomy living room has vinyl plank flooring and provides a bright family area with a gas fireplace and large sunny arched window. The kitchen and dining areas share the same vinyl plank flooring, a large window, ample cabinetry, a corner sink (garburator)with a window, and a sizable island with an eating bar. A garden door from the kitchen opens to a sunny west-facing deck and yard. Three bedrooms are situated on the main floor. The primary bedroom offers a walk-in closet and a 3-piece ensuite with a double shower. Two other generously sized bedrooms are included. Both the 4-piece bathroom and the 3-piece ensuite feature ceramic tile. The kitchen’s French door leads to a good-sized deck and an additional lower wooden patio (Upper Deck 11' 10" x 10' / Lower Deck 14' 5" x 12' 2" ) The basement with Large Windows is ready for customization to suit your family’s needs. Key basement features include 9-foot ceilings with manufactured joists, only one support beam, insulated exterior walls, wiring, a vapour barrier, and underfloor heating (separate Hot water tank)for added comfort. The backyard is beautifully designed with artistically placed patio pavers, a retaining wall creating a lower firepit area with pea gravel, plus a cement pad with power for a future hot tub. It also includes a few fruit trees and a shed. The 24 x 24 attached garage has a 9-foot high door, plus a man door, and is fully finished with underfloor heating, a workbench, and shelves. A Open House Saturday 1 to 3 Pm. (id:51532)
Tags
| Property Summary |
|---|
| Building |
|---|
| Land |
|---|
| Level | Rooms | Dimensions |
|---|---|---|
| Basement | Laundry room | 13.17 Ft x 11.58 Ft |
| Main level | Living room | 13.83 Ft x 13.42 Ft |
| Dining room | 13.83 Ft x 11.42 Ft | |
| Kitchen | 11.50 Ft x 10.83 Ft | |
| Primary Bedroom | 13.33 Ft x 12.17 Ft | |
| Bedroom | 10.50 Ft x 9.67 Ft | |
| Bedroom | 10.33 Ft x 9.92 Ft | |
| Other | 6.92 Ft x 4.08 Ft | |
| Other | 4.50 Ft x 4.00 Ft | |
| 4pc Bathroom | 8.25 Ft x 4.92 Ft | |
| 3pc Bathroom | 7.83 Ft x 4.92 Ft | |
| Other | 4.92 Ft x 4.75 Ft |
| Features | |||||
|---|---|---|---|---|---|
| No Smoking Home | Attached Garage(2) | Refrigerator | |||
| Dishwasher | Stove | Central air conditioning | |||




















































