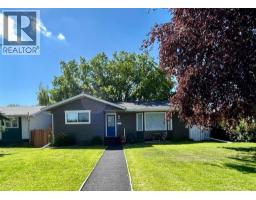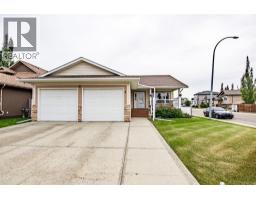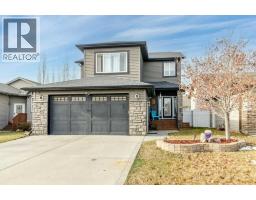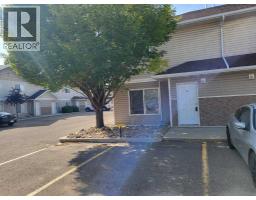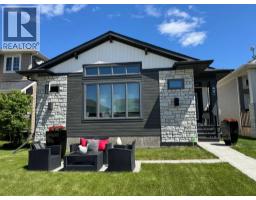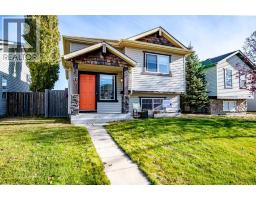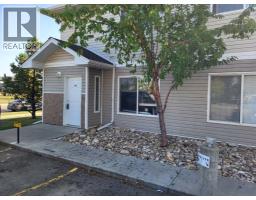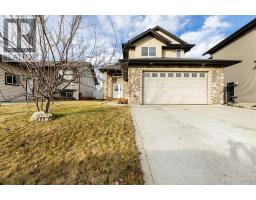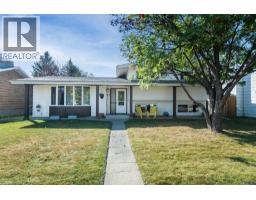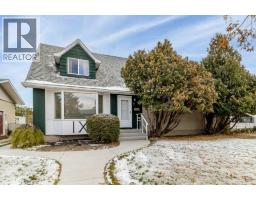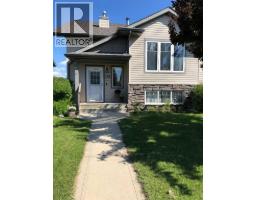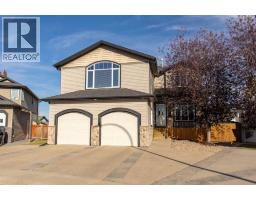27, 33 Donlevy Avenue Davenport, Red Deer, Alberta, CA
Address: 27, 33 Donlevy Avenue, Red Deer, Alberta
Summary Report Property
- MKT IDA2256869
- Building TypeRow / Townhouse
- Property TypeSingle Family
- StatusBuy
- Added9 weeks ago
- Bedrooms2
- Bathrooms2
- Area1171 sq. ft.
- DirectionNo Data
- Added On13 Sep 2025
Property Overview
Welcome to this fabulous two-story townhome, perfectly situated in the desired quiet Deer Park location. As you step onto the cozy front porch, you’ll immediately feel at home. The upper floor boasts two spacious bedrooms, including a primary suite that comfortably accommodates a king-size bed and dresser, complemented by an oversized walk-in closet. The four-piece bathroom on this level enhances convenience and comfort. On the main level, enjoy a spacious living room featuring a gas fireplace. The bright kitchen is equipped with new appliances and offers a walk-in pantry for ample storage. A convenient two-piece bathroom completes this floor, along with brand new vinyl plank flooring that adds a modern touch. The basement awaits your finishing touches, providing the perfect opportunity to create additional living space. Outside, you'll find parking for two vehicles and a fully fenced yard with vinyl fencing. (id:51532)
Tags
| Property Summary |
|---|
| Building |
|---|
| Land |
|---|
| Level | Rooms | Dimensions |
|---|---|---|
| Second level | Bedroom | 13.25 Ft x 12.00 Ft |
| Primary Bedroom | 16.17 Ft x 10.58 Ft | |
| 4pc Bathroom | 7.83 Ft x 7.25 Ft | |
| Basement | Other | 33.75 Ft x 16.33 Ft |
| Main level | Living room | 18.42 Ft x 11.08 Ft |
| Kitchen | 9.50 Ft x 9.25 Ft | |
| 2pc Bathroom | 5.67 Ft x 3.25 Ft | |
| Dining room | 13.92 Ft x 6.83 Ft |
| Features | |||||
|---|---|---|---|---|---|
| Other | Back lane | PVC window | |||
| No Animal Home | No Smoking Home | Parking | |||
| Other | Parking Pad | Refrigerator | |||
| Dishwasher | Stove | Microwave | |||
| Hood Fan | Washer & Dryer | Central air conditioning | |||
































