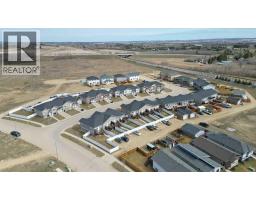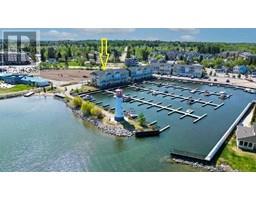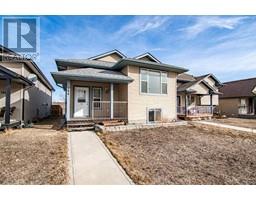4 Sunnyside Crescent Sunnybrook, Red Deer, Alberta, CA
Address: 4 Sunnyside Crescent, Red Deer, Alberta
Summary Report Property
- MKT IDA2210039
- Building TypeHouse
- Property TypeSingle Family
- StatusBuy
- Added6 days ago
- Bedrooms3
- Bathrooms3
- Area2813 sq. ft.
- DirectionNo Data
- Added On09 Apr 2025
Property Overview
DON'T DELAY...OR YOU MAY MISS THIS AMAZING SUNNYBROOK HOME! Red Deer's most sought after location, centrally located close to all amenities with several schools nearby as well! This exceptional 2813 sq. ft. 2 storey home is located on a huge beautifully treed 1/2 + acre lot in Sunnybrook, backing onto the treed reserve. Access miles of gorgeous trails through Red Deer's park system is literally out your back door. This home takes full advantage of this fabulous location with numerous architectural features including a stunning great room with floor to ceiling windows overlooking the rear yard, an amazing wood burning fireplace with gas log lighter, a wet bar for coffee/cocktails and has access to the huge multi-level rear deck. A great spot to unwind or entertain guests in the evening with sunny west facing exposure. Like golfing? There is a practice sand trap and marked green as well for the golf enthusiast, and a shed (with power) to store the clubs/garden tools. Situated between the kitchen and dining room is an elegant 2 piece bathroom, conveniently located near the rear deck entrance. The beautiful kitchen has been upgraded and includes a gas stove, stainless steel appliances, granite counter tops, a large island, ample cabinet space....great for cooking and entertaining. There is no lack of seating capacity with its breakfast nook area, centre Island and a formal dining room with wood burning fireplace. (Formal dining room could also be used as an additional living room for your guests to enjoy whilst hosting). Upstairs you will be delighted to find a huge master bedroom with a large jetted tub, both having have windows overlooking the picturesque rear yard. A large walk in closet and 4 piece ensuite complete the room. There are two large additional bedrooms upstairs, and an office with shelving that overlooks the great room and rear yard. This office could easily be converted back to a bedroom if you required 4 bedrooms up. Downstairs you'll find a cozy sun ken games room/family room with wood burning fireplace currently being utilized for a billiards room, but could have many uses. Next to the games room is an area currently utilized as the family room. The utility room has a work bench and storage area, perfect for crafting or the handyman of the house. Two huge crawl spaces complete this level, so you'll never run out of storage space. This home is immaculate and must be seen to truly be appreciated. (id:51532)
Tags
| Property Summary |
|---|
| Building |
|---|
| Land |
|---|
| Level | Rooms | Dimensions |
|---|---|---|
| Second level | 4pc Bathroom | Measurements not available |
| Basement | Family room | 3.86 M x 3.43 M |
| Recreational, Games room | 6.73 M x 3.79 M | |
| Furnace | 5.77 M x 3.48 M | |
| Main level | Living room | 8.25 M x 7.37 M |
| Dining room | 6.40 M x 3.86 M | |
| Kitchen | 7.60 M x 3.53 M | |
| 2pc Bathroom | Measurements not available | |
| Upper Level | Primary Bedroom | 6.00 M x 7.77 M |
| Bedroom | 3.79 M x 2.77 M | |
| Bedroom | 3.48 M x 3.83 M | |
| Office | 3.05 M x 3.83 M | |
| 4pc Bathroom | Measurements not available |
| Features | |||||
|---|---|---|---|---|---|
| Cul-de-sac | Wet bar | PVC window | |||
| No neighbours behind | No Animal Home | No Smoking Home | |||
| Attached Garage(2) | Washer | Refrigerator | |||
| Gas stove(s) | Dishwasher | Dryer | |||
| Microwave | Hood Fan | Window Coverings | |||
| None | |||||








































































