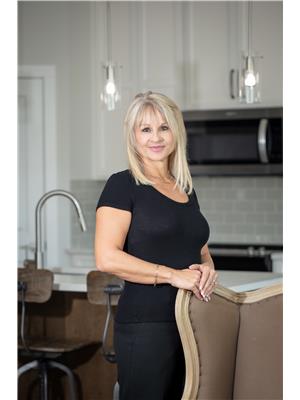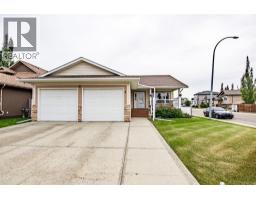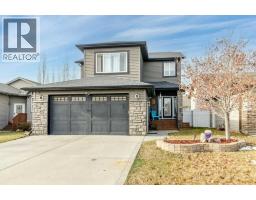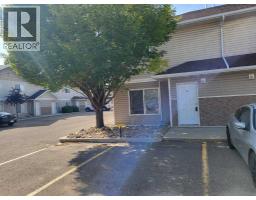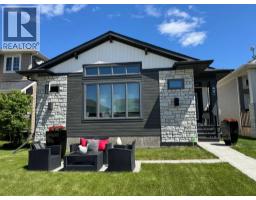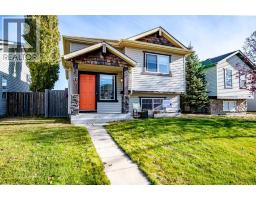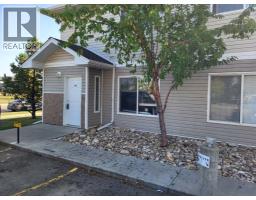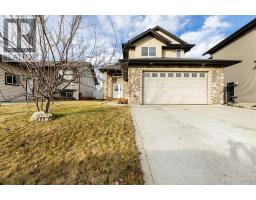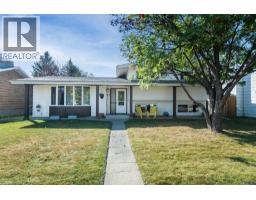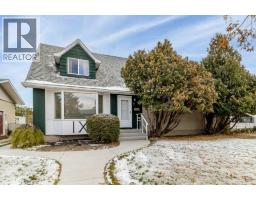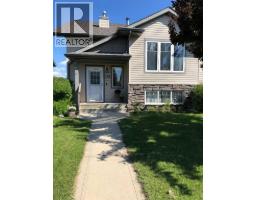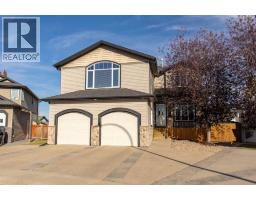43 Parkside Drive Normandeau, Red Deer, Alberta, CA
Address: 43 Parkside Drive, Red Deer, Alberta
Summary Report Property
- MKT IDA2262823
- Building TypeMobile Home
- Property TypeSingle Family
- StatusBuy
- Added5 weeks ago
- Bedrooms3
- Bathrooms2
- Area1292 sq. ft.
- DirectionNo Data
- Added On10 Oct 2025
Property Overview
Charming & Affordable Manufactured Home – Move-In Ready! Welcome to this extensively updated 3-bedroom, 2-bathroom mobile home located in a quiet and friendly community. This home offers 1292 sq ft of comfortable living space, perfect for first-time buyers, downsizes, or anyone looking for low-maintenance living.Step inside to find an open-concept living and dining area, flooded with natural light and featuring, new flooring, updated fixtures, and fresh paint. The spacious kitchen includes ample cabinet space and modern appliances, ideal for everyday living or entertaining guests.The primary bedroom boasts an ensuite bathroom and generous closet space, while the second and third bedrooms are perfect for family, guests, or a home office. includes: washing machine/dryer (2025), Poly B replaced (2024), both bathrooms updated (2024), kitchen improved with open concept layout/large island added/new countertops/sink/faucet (2025), all new laminate/vinyl plank flooring (2025), all new interior doors/knobs (2025), all new lighting (2025), professionally painted (2025), new outdoor carpet and privacy shades (16x8)on deck. (id:51532)
Tags
| Property Summary |
|---|
| Building |
|---|
| Level | Rooms | Dimensions |
|---|---|---|
| Main level | Primary Bedroom | 11.00 Ft x 14.75 Ft |
| Living room | 14.75 Ft x 13.00 Ft | |
| Dining room | 10.00 Ft x 6.83 Ft | |
| Kitchen | 7.92 Ft x 14.75 Ft | |
| Bedroom | 9.25 Ft x 8.75 Ft | |
| 4pc Bathroom | 7.83 Ft x 5.17 Ft | |
| Laundry room | 7.25 Ft x 4.58 Ft | |
| 4pc Bathroom | 5.00 Ft x 8.00 Ft | |
| Other | 9.00 Ft x 13.00 Ft | |
| Bedroom | 9.25 Ft x 9.33 Ft |
| Features | |||||
|---|---|---|---|---|---|
| Parking Pad | Washer | Refrigerator | |||
| Dishwasher | Stove | Dryer | |||
| Microwave | Window Coverings | ||||




























