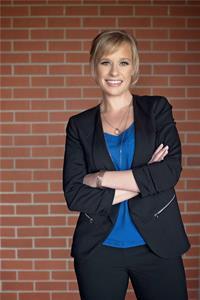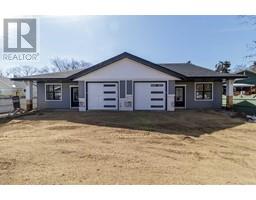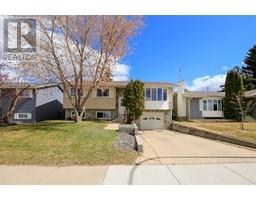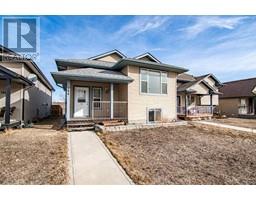7 Lougheed Close Lancaster Green, Red Deer, Alberta, CA
Address: 7 Lougheed Close, Red Deer, Alberta
Summary Report Property
- MKT IDA2205594
- Building TypeHouse
- Property TypeSingle Family
- StatusBuy
- Added6 days ago
- Bedrooms4
- Bathrooms3
- Area1441 sq. ft.
- DirectionNo Data
- Added On19 Apr 2025
Property Overview
This large fully developed 4 bedroom, 3 bath home with basement entry, large kitchen featuring a gas stove, double door fridge and new countertops will be sure to impress. Main floor den is suitable for a great office or can be converted into a 5th bedroom easily. Some of the many great features include refinished hardwood flooring, spacious dining area, set up for washer and dryer both up and down and large west facing covered deck perfect for entertaining. Master bedroom has large walk in closet and 4 piece ensuite that has been recently updated and private door to the deck. The basement is fully developed with a cozy living room, a great rec room complete with a beautiful wet bar and games room large enough for a pool table, media wall, 2 bedrooms and a 3 pc bath. Additional features include, water softener, brand new hot water on demand installed in February 2025 and central AC. Fully fenced and landscaped, in floor heat, heated garage featuring a custom 19x8 garage door and sonos system throughout home including back covered deck. New rubber rock driveway 2 years ago. Great location in Red Deer's SE quadrant (Lancaster) close to Collicut Centre, shopping and schools and parks. (id:51532)
Tags
| Property Summary |
|---|
| Building |
|---|
| Land |
|---|
| Level | Rooms | Dimensions |
|---|---|---|
| Basement | Family room | 13.33 Ft x 20.75 Ft |
| Recreational, Games room | 23.08 Ft x 16.83 Ft | |
| Bedroom | 10.58 Ft x 14.58 Ft | |
| Bedroom | 10.67 Ft x 14.08 Ft | |
| 3pc Bathroom | Measurements not available | |
| Main level | Kitchen | 15.33 Ft x 11.33 Ft |
| Dining room | 13.25 Ft x 12.67 Ft | |
| Living room | 13.67 Ft x 15.25 Ft | |
| Primary Bedroom | 15.67 Ft x 11.83 Ft | |
| 4pc Bathroom | Measurements not available | |
| Bedroom | 11.00 Ft x 7.83 Ft | |
| Den | 13.50 Ft x 11.67 Ft | |
| 4pc Bathroom | .00 Ft x .00 Ft |
| Features | |||||
|---|---|---|---|---|---|
| Concrete | Attached Garage(2) | Garage | |||
| Heated Garage | Refrigerator | Dishwasher | |||
| Stove | Garage door opener | Washer & Dryer | |||
| Separate entrance | Central air conditioning | ||||
























































