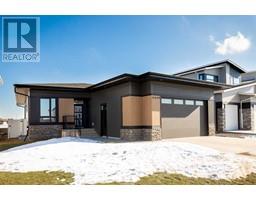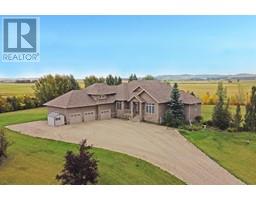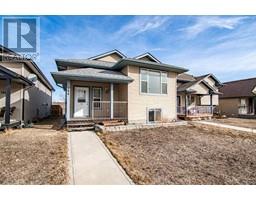74, 31 Alford Avenue Anders Park, Red Deer, Alberta, CA
Address: 74, 31 Alford Avenue, Red Deer, Alberta
Summary Report Property
- MKT IDA2209802
- Building TypeRow / Townhouse
- Property TypeSingle Family
- StatusBuy
- Added4 days ago
- Bedrooms3
- Bathrooms2
- Area1078 sq. ft.
- DirectionNo Data
- Added On09 Apr 2025
Property Overview
Situated in the sought-after Anders Park community, this 2-storey townhouse condo offers excellent value with low-maintenance exterior living. The fenced front yard features a concrete block patio on the right side, perfect for relaxing. The home has fantastic curb appeal, thanks to exterior upgrades including shingles, vinyl siding, and vinyl windows. Step inside to a bright and spacious living room with a large front-facing window—an inviting space for hosting friends and family. Across from the living room, the front dining area also enjoys natural light through another generous window. The kitchen is outfitted with white cabinetry, and a convenient 2-piece bathroom completes the main floor. Upstairs, the primary bedroom offers ample space and a large closet, while two additional bedrooms and a full 4-piece bathroom complete the upper level. The basement is unfinished and ready for your personal touch, with laundry already in place and a brand-new hot water tank installed this year. Located just steps from several parks and schools, #74 - 31 Alford is a great place to call home. (id:51532)
Tags
| Property Summary |
|---|
| Building |
|---|
| Land |
|---|
| Level | Rooms | Dimensions |
|---|---|---|
| Second level | Primary Bedroom | 8.83 Ft x 14.83 Ft |
| Bedroom | 8.92 Ft x 8.83 Ft | |
| Bedroom | 7.42 Ft x 12.83 Ft | |
| 4pc Bathroom | 7.50 Ft x 4.75 Ft | |
| Main level | Living room | 14.33 Ft x 20.25 Ft |
| Kitchen | 8.33 Ft x 8.33 Ft | |
| Dining room | 8.25 Ft x 9.83 Ft | |
| 2pc Bathroom | 2.92 Ft x 7.00 Ft |
| Features | |||||
|---|---|---|---|---|---|
| PVC window | Parking | See remarks | |||
| None | |||||









































