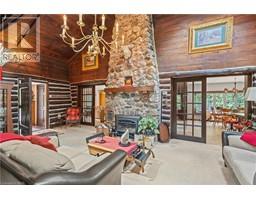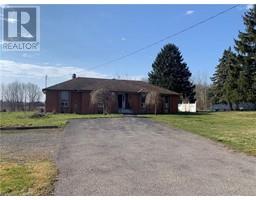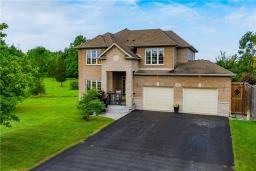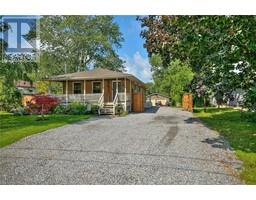32 SUNRISE Court 335 - Ridgeway, Ridgeway, Ontario, CA
Address: 32 SUNRISE Court, Ridgeway, Ontario
Summary Report Property
- MKT ID40612797
- Building TypeHouse
- Property TypeSingle Family
- StatusBuy
- Added20 weeks ago
- Bedrooms3
- Bathrooms3
- Area2460 sq. ft.
- DirectionNo Data
- Added On30 Jun 2024
Property Overview
Welcome to 32 Sunrise Court located in the award winning Ridgeway By The Lake community. Pride of ownership is evident throughout this well thoughtout adult community. This gorgeous bungalow (the Norfolk Model) offers 2+1 bedrooms and 3 bathrooms, plenty of windows for natural light, elevated ceilings, and a cozy sunroom with access to the deck and backyard. The kitchen comes with a gas stove, quartz countertops that are as beautiful as they are functional. The primary suite is a retreat with an ensuite bathroom featuring a jacuzzi tub and walk-in closets. The property is tastefully landscaped, with a private backyard and no rear neighbors, providing a serene and tranquil environment. Residents have access to the Algonquin Club (for $90 monthly) which includes use of the swimming pool, fitness room, billiard room, library, banquet room and saunas. Close to Lake Erie, the Friendship bike trail and historic downtown Ridgeway. (id:51532)
Tags
| Property Summary |
|---|
| Building |
|---|
| Land |
|---|
| Level | Rooms | Dimensions |
|---|---|---|
| Basement | Utility room | 42'11'' x 15'0'' |
| 3pc Bathroom | Measurements not available | |
| Recreation room | 21'6'' x 15'4'' | |
| Bedroom | 15'4'' x 12'8'' | |
| Main level | 2pc Bathroom | Measurements not available |
| 5pc Bathroom | Measurements not available | |
| Sunroom | 19'1'' x 12'2'' | |
| Bedroom | 14'8'' x 12'3'' | |
| Primary Bedroom | 14'0'' x 12'6'' | |
| Family room | 30'6'' x 13'7'' | |
| Kitchen | 16'6'' x 9'7'' |
| Features | |||||
|---|---|---|---|---|---|
| Southern exposure | Paved driveway | Automatic Garage Door Opener | |||
| Attached Garage | Dishwasher | Dryer | |||
| Refrigerator | Stove | Washer | |||
| Window Coverings | Central air conditioning | ||||




























































