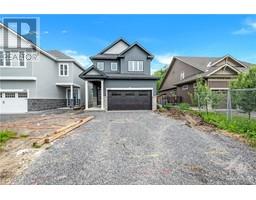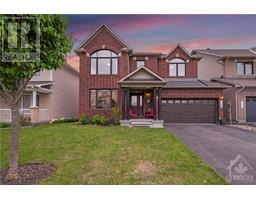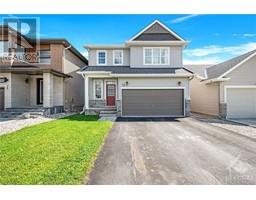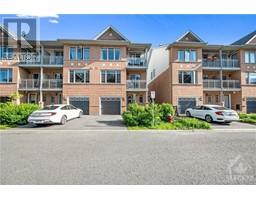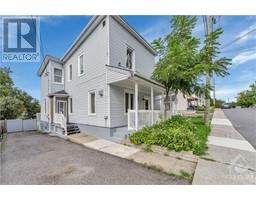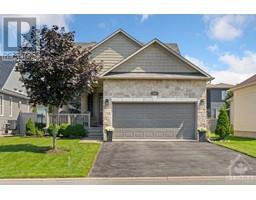209 MICA CRESCENT Rockland, Rockland, Ontario, CA
Address: 209 MICA CRESCENT, Rockland, Ontario
Summary Report Property
- MKT ID1408418
- Building TypeHouse
- Property TypeSingle Family
- StatusBuy
- Added12 weeks ago
- Bedrooms3
- Bathrooms4
- Area0 sq. ft.
- DirectionNo Data
- Added On27 Aug 2024
Property Overview
Welcome home! Nestled in family-friendly Rockland with no rear neighbours, this freshly painted well-maintained home boasts an inviting, open-concept layout. The spacious living room with hardwood flooring presents a warm and welcoming atmosphere. The heart of the home, the kitchen, is a chef’s dream w/updated counters, bar seating, an abundance of cabinetry, and an expansive dining area that seamlessly connects to the private backyard. Enjoy sunny afternoons and relaxing evenings on the large deck, soak in the hot tub, or make the most of the ample yard space. The large primary bedroom w/private ensuite is accompanied by two generous secondary bedrooms and a full bathroom providing comfort and flexibility for family/guests. The finished basement expands the living space with a versatile family room, two multipurpose rooms that can be tailored to your needs—an office, home gym, or hobby area, a full bathroom & ample storage. Close parks, schools, shopping & quick highway access. (id:51532)
Tags
| Property Summary |
|---|
| Building |
|---|
| Land |
|---|
| Level | Rooms | Dimensions |
|---|---|---|
| Second level | Primary Bedroom | 12'8" x 16'4" |
| 4pc Ensuite bath | 9'11" x 5'0" | |
| Bedroom | 12'5" x 12'0" | |
| Bedroom | 9'7" x 10'2" | |
| Full bathroom | 6'7" x 7'3" | |
| Lower level | Family room | 10'2" x 11'9" |
| Full bathroom | 6'0" x 10'0" | |
| Gym | 9'7" x 7'9" | |
| Office | 9'7" x 7'10" | |
| Utility room | Measurements not available | |
| Main level | Foyer | 7'11" x 4'9" |
| Living room | 10'3" x 20'0" | |
| Dining room | 12'8" x 11'1" | |
| Kitchen | 12'1" x 11'8" | |
| Partial bathroom | 5'0" x 5'2" |
| Features | |||||
|---|---|---|---|---|---|
| Attached Garage | Inside Entry | Refrigerator | |||
| Dishwasher | Dryer | Microwave Range Hood Combo | |||
| Stove | Washer | Hot Tub | |||
| Central air conditioning | |||||




























