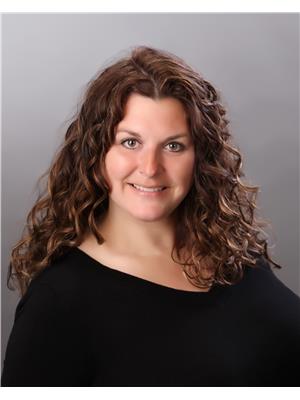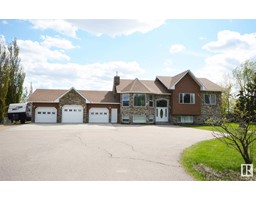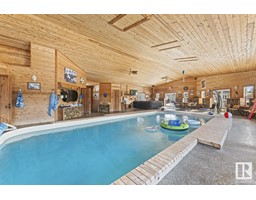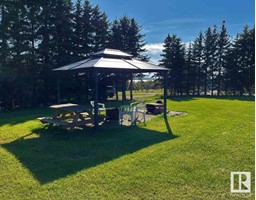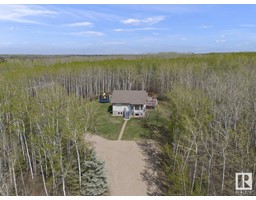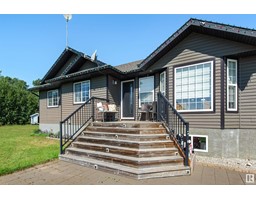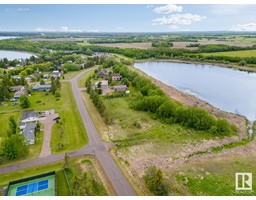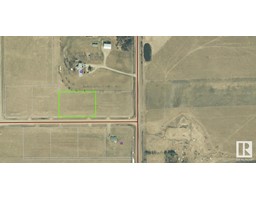11-62530 RGE RD 420A Fairway Estates_MBON, Rural Bonnyville M.D., Alberta, CA
Address: 11-62530 RGE RD 420A, Rural Bonnyville M.D., Alberta
Summary Report Property
- MKT IDE4375723
- Building TypeHouse
- Property TypeSingle Family
- StatusBuy
- Added22 weeks ago
- Bedrooms3
- Bathrooms3
- Area3599 sq. ft.
- DirectionNo Data
- Added On18 Jun 2024
Property Overview
Welcome to this exquisite two-storey residence nestled on 2.99 acres of picturesque land, offering a serene retreat close to the golf course. With over 3600 square feet of living space, this meticulously crafted home boasts luxurious features and stunning views. Gourmet kitchen with sleek Cambria countertops, large centre island, tiled back splash, a butlers pantry and a bright dining nook. Large living room, formal dining, a second living room, a office, a massive family room with a wood burning stove and in slab heat, and a 2pc bath complete the main floor. Upper floor hosts an expansive master suite with three closets including a walk in, a private balcony and a 5 piece ensuite, two additional bedrooms with walk in closets, a huge bonus room and laundry. Updates over the years: shingles, furnaces, HWTs, septic, driveway, decks, and bathroom. Detached 30X26 garage and plenty of RV parking. LOCATION an ideal balance of luxury living and easy access to all amenities only minutes to Cold Lake. (id:51532)
Tags
| Property Summary |
|---|
| Building |
|---|
| Level | Rooms | Dimensions |
|---|---|---|
| Main level | Living room | 3.66 m x 3.36 m |
| Dining room | 3.96 m x 3.66 m | |
| Kitchen | 4.27 m x 3.66 m | |
| Family room | 4.88 m x 3.66 m | |
| Den | 3.66 m x 2.74 m | |
| Breakfast | 3.66 m x 3.05 m | |
| Upper Level | Primary Bedroom | 5.18 m x 3.66 m |
| Bedroom 2 | 3.66 m x 3.66 m | |
| Bedroom 3 | 3.04 m x 3.04 m | |
| Bonus Room | 7.31 m x 4.27 m |
| Features | |||||
|---|---|---|---|---|---|
| Private setting | See remarks | Detached Garage | |||
| Parking Pad | RV | Dishwasher | |||
| Dryer | Garage door opener remote(s) | Garage door opener | |||
| Microwave Range Hood Combo | Refrigerator | Storage Shed | |||
| Gas stove(s) | Washer | Window Coverings | |||
| Central air conditioning | |||||
































