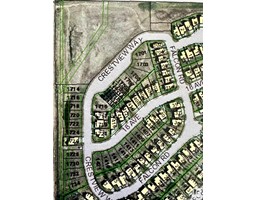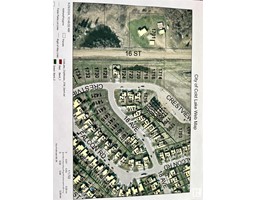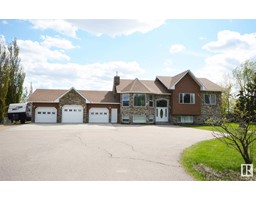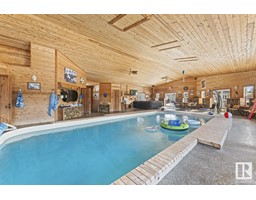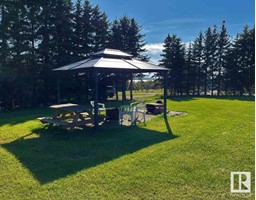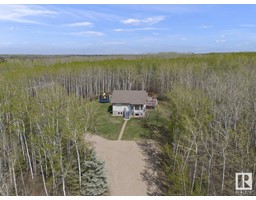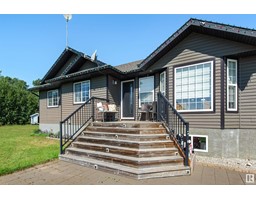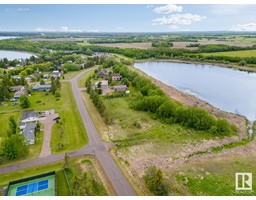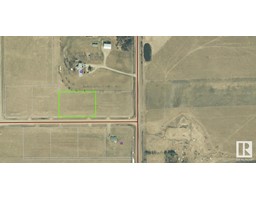18 62320 Rg Rd 411a Cherry Ridge Estates, Rural Bonnyville M.D., Alberta, CA
Address: 18 62320 Rg Rd 411a, Rural Bonnyville M.D., Alberta
Summary Report Property
- MKT IDE4403461
- Building TypeHouse
- Property TypeSingle Family
- StatusBuy
- Added12 weeks ago
- Bedrooms2
- Bathrooms2
- Area1800 sq. ft.
- DirectionNo Data
- Added On23 Aug 2024
Property Overview
Set well back from the roadway in beautiful Cherry Hill Estates. Set within many mature trees, fruit trees and a large fenced area. Numerous outbuildings, including a quonset (30x40, concrete floor, wood shop area, power,heat), garage (21x58, wood frame, concrete floor, metal roof, power,heat), garage for storage (shell no power). The house was built in 2 stages. First half in approx 1986 (dirt basement, well equipment). The second half in 2012 which now houses the primary suite, kitchen, dining and living room. Basement on this half is partially developed (no permits). There is a huge covered deck on the side of the home and wrapping around the front. Cistern is used for domestic water, well is used mostly for yard. Both furnaces are high efficiency. Appraisal on file. (id:51532)
Tags
| Property Summary |
|---|
| Building |
|---|
| Level | Rooms | Dimensions |
|---|---|---|
| Main level | Living room | Measurements not available |
| Dining room | Measurements not available | |
| Kitchen | Measurements not available | |
| Family room | Measurements not available | |
| Primary Bedroom | Measurements not available | |
| Bedroom 2 | Measurements not available |
| Features | |||||
|---|---|---|---|---|---|
| See remarks | See Remarks | Dishwasher | |||
| Dryer | Microwave Range Hood Combo | Refrigerator | |||
| Stove | Washer | ||||




































