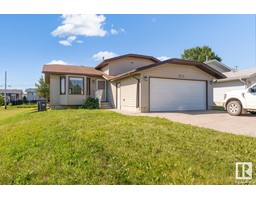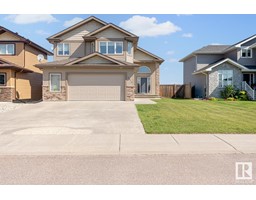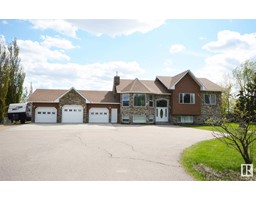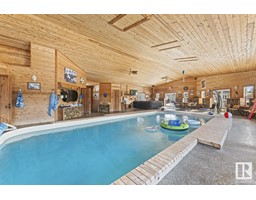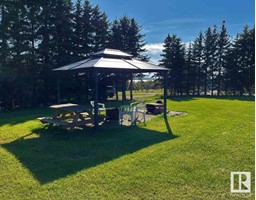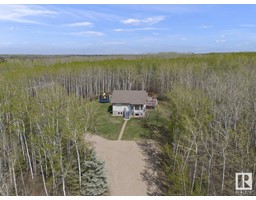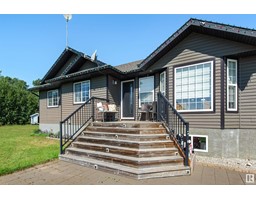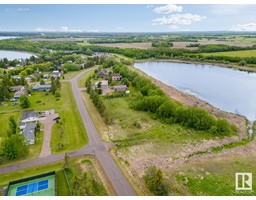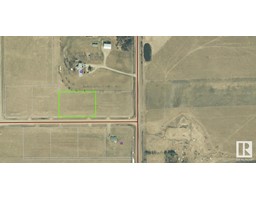19B 61209A Rge Rd 454 None, Rural Bonnyville M.D., Alberta, CA
Address: 19B 61209A Rge Rd 454, Rural Bonnyville M.D., Alberta
Summary Report Property
- MKT IDE4402975
- Building TypeHouse
- Property TypeSingle Family
- StatusBuy
- Added13 weeks ago
- Bedrooms5
- Bathrooms3
- Area1968 sq. ft.
- DirectionNo Data
- Added On21 Aug 2024
Property Overview
Location, Location, Location! Just 2 minutes from town this custom-built bungalow is situated on 1.51 acres with a lake view. Boasting over 1900 + sq-ft this home features vaulted ceilings, an open concept floor plan, an enclosed sun room, and main floor laundry. The main level consists of a large living and dining room, a kitchen with an eat-at island, a corner pantry, and plenty of cabinet space, a laundry room, 4-pc main bath, and 3 bedrooms including a primary with a walk-closet and 3-pc ensuite with a jetted tub. The fully finished basement with in-floor heat has a large rec room, 2 spacious bedrooms, an office/flex room, storage room, and a full 4 -pc bathroom. The heated double-attached garage, cement parking pad, and paved drive provide plenty of space for parking all your vehicles and toys! The property is landscaped with mature trees that provide privacy and has a sanded kid's playground area. Acreage living just minutes away from town! (id:51532)
Tags
| Property Summary |
|---|
| Building |
|---|
| Level | Rooms | Dimensions |
|---|---|---|
| Basement | Family room | Measurements not available |
| Bedroom 4 | Measurements not available | |
| Bedroom 5 | Measurements not available | |
| Office | Measurements not available | |
| Main level | Living room | Measurements not available |
| Dining room | Measurements not available | |
| Kitchen | Measurements not available | |
| Primary Bedroom | Measurements not available | |
| Bedroom 2 | Measurements not available | |
| Bedroom 3 | Measurements not available |
| Features | |||||
|---|---|---|---|---|---|
| Private setting | Exterior Walls- 2x6" | Attached Garage | |||
| Dishwasher | Dryer | Garage door opener remote(s) | |||
| Garage door opener | Microwave Range Hood Combo | Refrigerator | |||
| Storage Shed | Stove | Washer | |||
| Vinyl Windows | |||||
























































