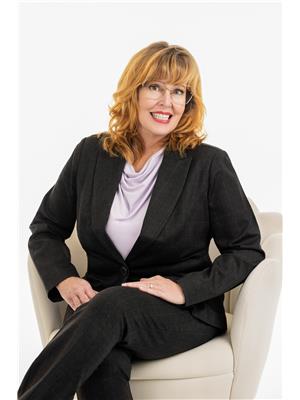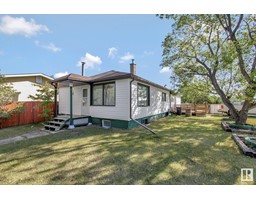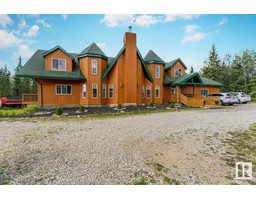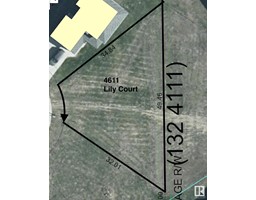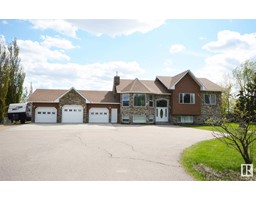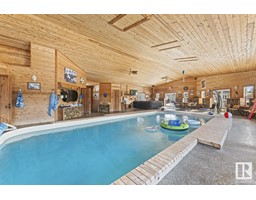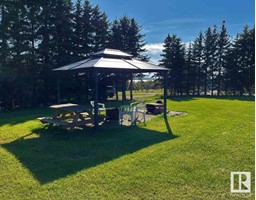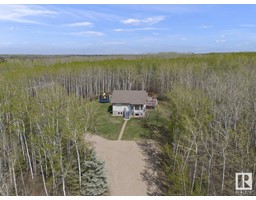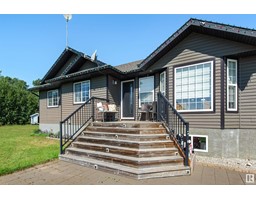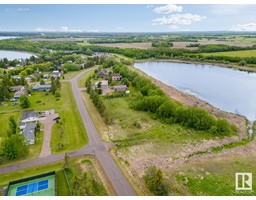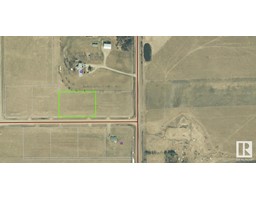41220 TWP RD 615 None, Rural Bonnyville M.D., Alberta, CA
Address: 41220 TWP RD 615, Rural Bonnyville M.D., Alberta
Summary Report Property
- MKT IDE4351198
- Building TypeHouse
- Property TypeSingle Family
- StatusBuy
- Added14 weeks ago
- Bedrooms3
- Bathrooms4
- Area1464 sq. ft.
- DirectionNo Data
- Added On13 Aug 2024
Property Overview
Just what you have been looking and waiting for! Open concept raised bungalow, large attached heated garage and a 1200 sq ft detached garage with in-floor heat and bathroom. Situated on 135.92 acres fenced, cross fenced, treed with approximately 30 acres of pasture. Small barn, stock waterer, hydrant and corrals. Main house has 3 bedrooms and 4 bathrooms. Master bedroom has a 3 piece ensuite with a large jacuzzi tub and huge walk in closet. Laundry on the main level, family sized kitchen with loads of white cabinetry, huge island and a door leads to a 26x12 pressure treated deck with a gazebo and natural gas hook up for the bbq over looking the landscaped back yard with play house, 3 large sheds and a green house. The full basement is partially developed with family room 3 flex rooms , 3 piece bathroom and a large cold room. Updates include 3 hot water tanks, alarm system for the septic tank, 2 pressure tank and water treatment tank. Lots of trails for hiking or riding horses. (id:51532)
Tags
| Property Summary |
|---|
| Building |
|---|
| Land |
|---|
| Level | Rooms | Dimensions |
|---|---|---|
| Basement | Family room | 4.26 m x 8.34 m |
| Cold room | 4.8 m x 3.79 m | |
| Office | 2.47 m x 3.35 m | |
| Main level | Living room | 6.25 m x 3.51 m |
| Kitchen | 6.23 m x 4.06 m | |
| Primary Bedroom | 3.95 m x 5.22 m | |
| Bedroom 2 | 2.71 m x 3.93 m | |
| Bedroom 3 | 2.81 m x 2.89 m | |
| Laundry room | 2.7 m x 1.62 m |
| Features | |||||
|---|---|---|---|---|---|
| Agriculture | Attached Garage | Detached Garage | |||
| Heated Garage | Oversize | Dryer | |||
| Garage door opener remote(s) | Garage door opener | Hood Fan | |||
| Refrigerator | Stove | Window Coverings | |||



































