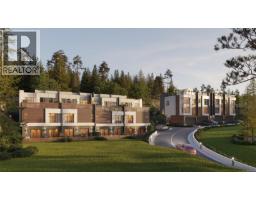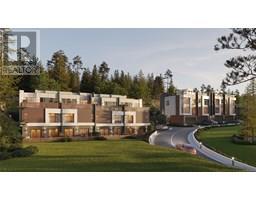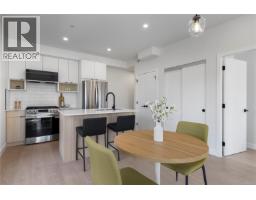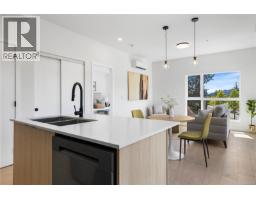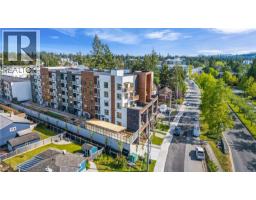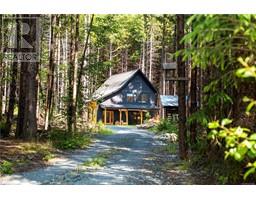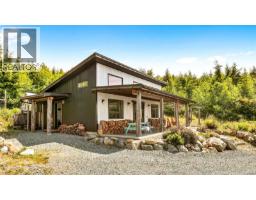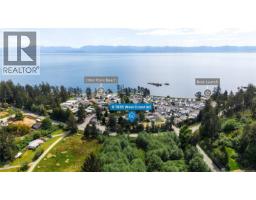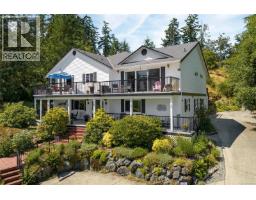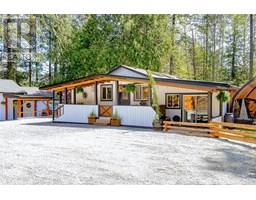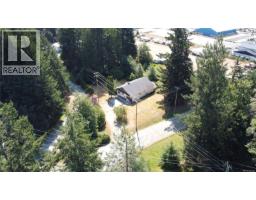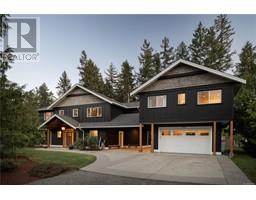4948 Nagle Rd East Sooke, Sooke, British Columbia, CA
Address: 4948 Nagle Rd, Sooke, British Columbia
Summary Report Property
- MKT ID991611
- Building TypeHouse
- Property TypeSingle Family
- StatusBuy
- Added33 weeks ago
- Bedrooms4
- Bathrooms7
- Area6294 sq. ft.
- DirectionNo Data
- Added On08 Apr 2025
Property Overview
Welcome to 4948 Nagle Road, a stunning West Coast contemporary estate set on nearly 3 acres of lush foliage and woodland with breathtaking 180-degree views of the Sooke Basin and Olympic Mountains. A gated driveway leads to the striking stone entrance with koi ponds and fountains. The home ft stunning woodwork, and grand beams all flooded with tons of natural light from oversized windows. The entry level ft a gym, lounge, and entertainment area with access to the oversized hot tub. The second floor offers a stunning chef’s kitchen, dining area, and a 19-ft vaulted fir-beamed ceiling living room, all with access to multiple patios that truly embrace the expansive views. Upstairs, the primary boasts floor-to-ceiling windows, a soaker tub, marble steam shower, and walk-in closet with a loft separating the third bedroom, which also includes an ensuite and walk-in closet. Additionally, the home ft a detached 3-car garage with a 1BR guest suite completes this exceptional 6,200 sqft property. (id:51532)
Tags
| Property Summary |
|---|
| Building |
|---|
| Level | Rooms | Dimensions |
|---|---|---|
| Second level | Patio | 26' x 23' |
| Balcony | 36' x 10' | |
| Patio | 26' x 11' | |
| Patio | 30' x 8' | |
| Ensuite | Measurements not available | |
| Bedroom | 19' x 17' | |
| Bathroom | Measurements not available | |
| Bathroom | Measurements not available | |
| Kitchen | 23' x 10' | |
| Dining room | 16' x 15' | |
| Living room | 19' x 17' | |
| Family room | 28' x 24' | |
| Third level | Ensuite | Measurements not available |
| Primary Bedroom | 29' x 19' | |
| Ensuite | Measurements not available | |
| Bedroom | 17' x 13' | |
| Loft | 18' x 14' | |
| Main level | Laundry room | 9' x 4' |
| Bathroom | Measurements not available | |
| Patio | 22' x 11' | |
| Gym | 18' x 18' | |
| Utility room | 12' x 7' | |
| Other | 11' x 7' | |
| Recreation room | 24' x 18' | |
| Sitting room | 15' x 15' | |
| Entrance | 15' x 10' | |
| Other | Patio | 9' x 7' |
| Bathroom | Measurements not available | |
| Bedroom | 13' x 12' | |
| Living room | 12' x 12' | |
| Dining room | 8' x 8' | |
| Kitchen | 12' x 10' | |
| Entrance | 10' x 9' |
| Features | |||||
|---|---|---|---|---|---|
| Private setting | Wooded area | Irregular lot size | |||
| Sloping | Air Conditioned | ||||




















































