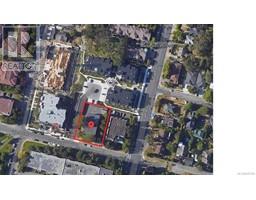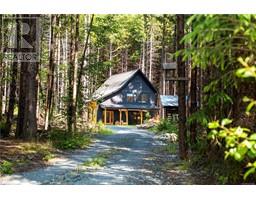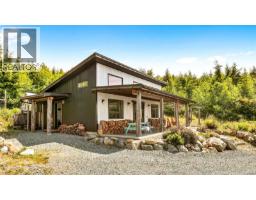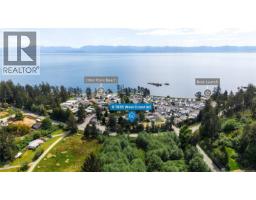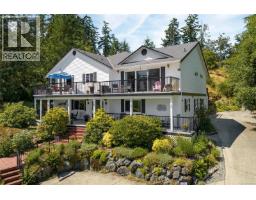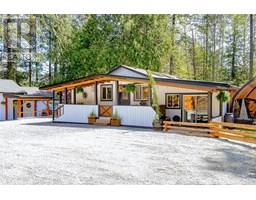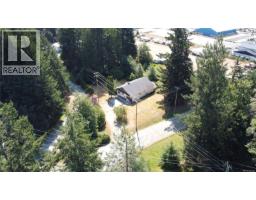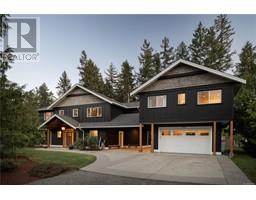6520 Country Rd Sooke Vill Core, Sooke, British Columbia, CA
Address: 6520 Country Rd, Sooke, British Columbia
Summary Report Property
- MKT ID1005323
- Building TypeHouse
- Property TypeSingle Family
- StatusBuy
- Added21 weeks ago
- Bedrooms5
- Bathrooms3
- Area2179 sq. ft.
- DirectionNo Data
- Added On03 Jul 2025
Property Overview
Spacious 5-bedroom, 3-bathroom family home on a 0.28-acre corner lot in a quiet, peaceful neighborhood. Just 700m to Sooke Elementary, 900m to Journey Middle, and 2.6km to Edward Milne High. Connected to city water and sewer. Main floor features a bedroom, large laundry room, 2-piece bath, and open-plan living/dining with a cozy wood-burning insert. The kitchen and family room open to a huge patio and fully fenced, level backyard—ideal for kids, pets, and entertaining. Enjoy the bonus of a large, dry crawlspace with secure storage access. Ample parking for RVs, boats, or other toys. Zoned Duplex with subdivision potential and the possibility of adding a 1,000 sq ft suite (buyer to verify with city). Located on a no-through road, within walking distance to Sooke Village shops, schools, transit, parks, and more. A perfect family home with space, comfort, and future potential! (id:51532)
Tags
| Property Summary |
|---|
| Building |
|---|
| Level | Rooms | Dimensions |
|---|---|---|
| Second level | Ensuite | 3-Piece |
| Bedroom | 13' x 9' | |
| Bedroom | 10' x 9' | |
| Bedroom | 13' x 10' | |
| Bathroom | 4-Piece | |
| Primary Bedroom | 17' x 14' | |
| Main level | Laundry room | 8' x 11' |
| Bedroom | 11' x 11' | |
| Den | 11' x 10' | |
| Family room | 12' x 11' | |
| Bathroom | 2-Piece | |
| Kitchen | 13' x 14' | |
| Dining room | 12' x 16' | |
| Porch | 4' x 15' | |
| Living room | 13' x 14' | |
| Patio | 18' x 30' | |
| Entrance | 8' x 4' |
| Features | |||||
|---|---|---|---|---|---|
| Level lot | Private setting | Corner Site | |||
| Partially cleared | Other | Rectangular | |||
| Stall | None | ||||
















































