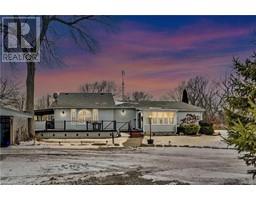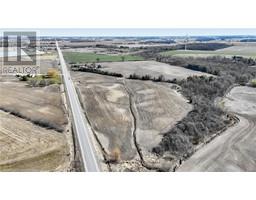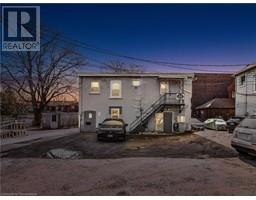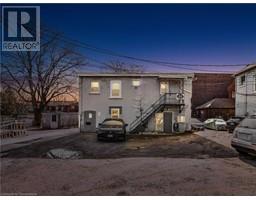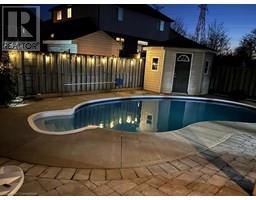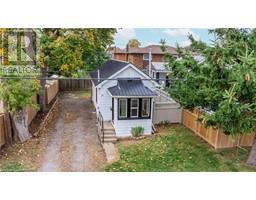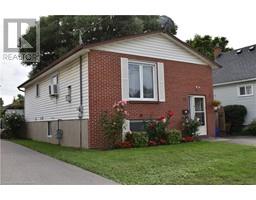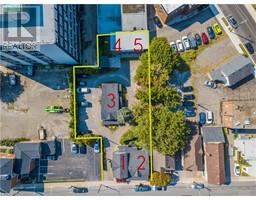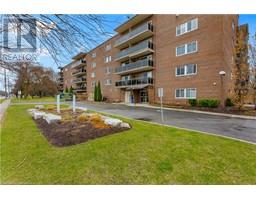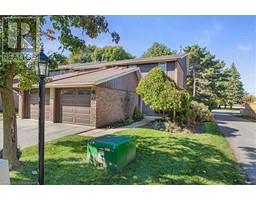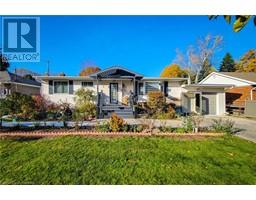250 OAKDALE Avenue 456 - Oakdale, St. Catharines, Ontario, CA
Address: 250 OAKDALE Avenue, St. Catharines, Ontario
Summary Report Property
- MKT ID40738649
- Building TypeHouse
- Property TypeSingle Family
- StatusBuy
- Added21 hours ago
- Bedrooms6
- Bathrooms3
- Area1240 sq. ft.
- DirectionNo Data
- Added On07 Jun 2025
Property Overview
Exceptional opportunity to own a fully tenanted, high-performing investment property in the heart of St. Catharines, just minutes from Brock University and conveniently located on a major public transit route. This well-maintained home features 6 spacious bedrooms, 3 full bathrooms, and 2 functional kitchens, offering excellent flexibility for student housing or multi-family rental use. Recent updates include a brand-new front porch and an expansive rear deck, enhancing both curb appeal and tenant lifestyle. Situated on a generous 40' x 130' lot, the property offers 6 dedicated parking spaces — a rare and valuable feature in this high-demand rental corridor. With strong existing rental income and consistent tenant demand, this is a truly turnkey opportunity for investors seeking reliable cash flow and long-term growth. Whether you’re expanding your portfolio or entering the rental market, this property checks all the boxes: location, income, and future potential. (id:51532)
Tags
| Property Summary |
|---|
| Building |
|---|
| Land |
|---|
| Level | Rooms | Dimensions |
|---|---|---|
| Second level | 4pc Bathroom | Measurements not available |
| Bedroom | 14'9'' x 3'3'' | |
| Bedroom | 14'9'' x 8'3'' | |
| Basement | 4pc Bathroom | Measurements not available |
| Recreation room | 16'2'' x 8'2'' | |
| Bedroom | 10'0'' x 6'5'' | |
| Bedroom | 11'8'' x 9'9'' | |
| Main level | 3pc Bathroom | Measurements not available |
| Bedroom | 11'8'' x 7'8'' | |
| Bedroom | 13'7'' x 7'8'' | |
| Kitchen | 11'5'' x 9'7'' | |
| Dining room | 15'0'' x 11'8'' | |
| Living room | 15'0'' x 11'8'' |
| Features | |||||
|---|---|---|---|---|---|
| Conservation/green belt | In-Law Suite | Dryer | |||
| Refrigerator | Stove | Washer | |||
| Central air conditioning | |||||

























